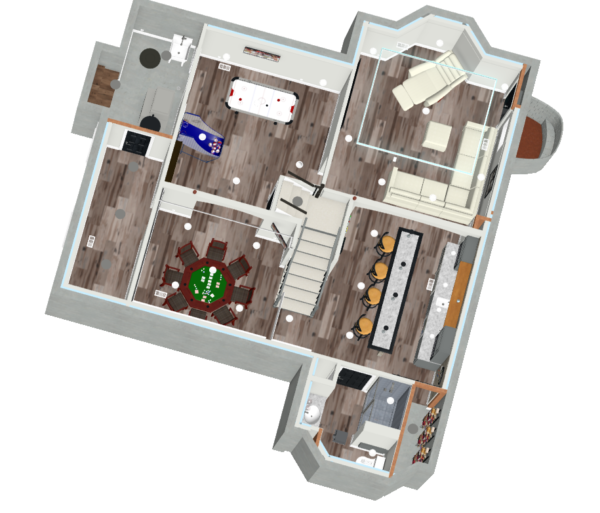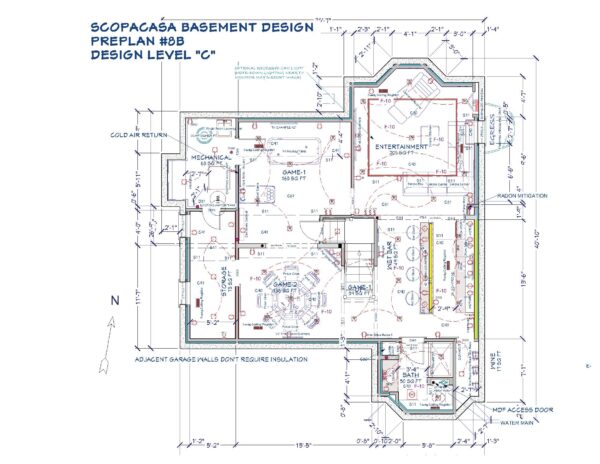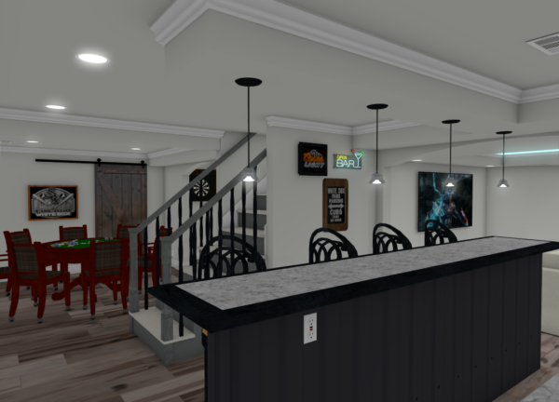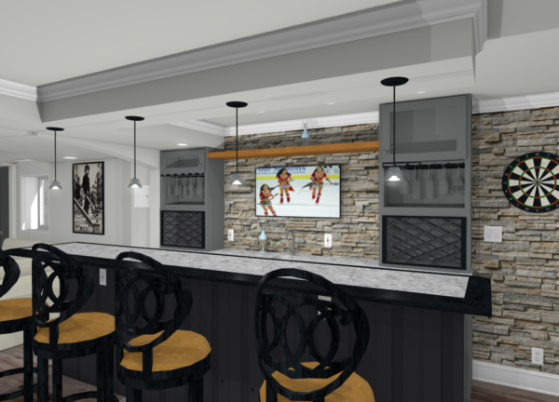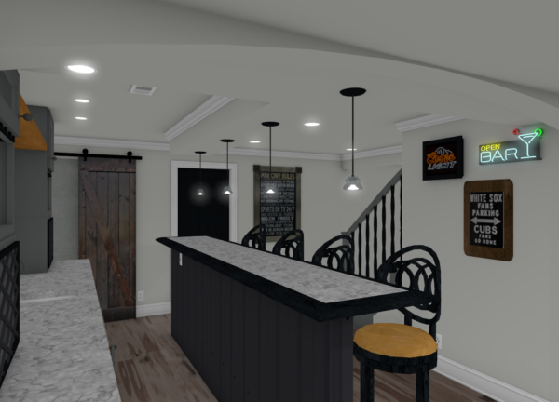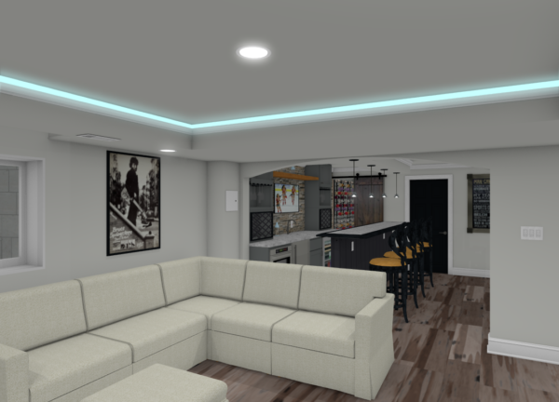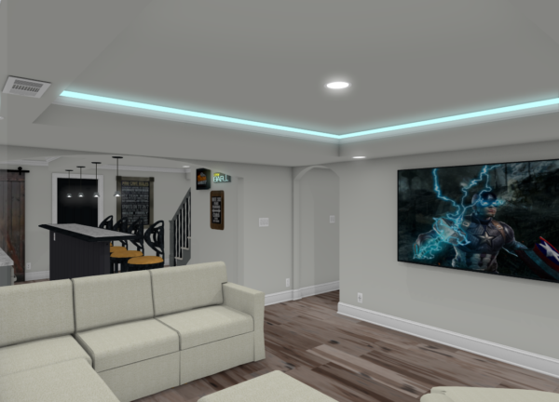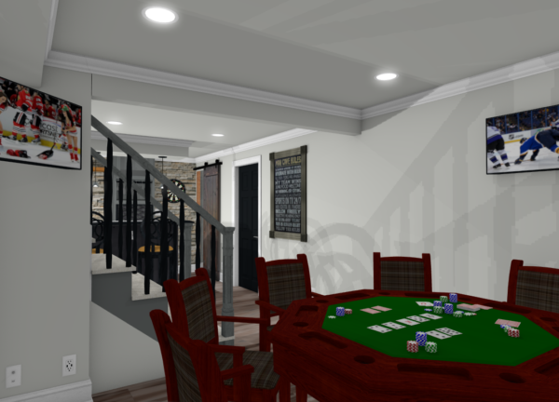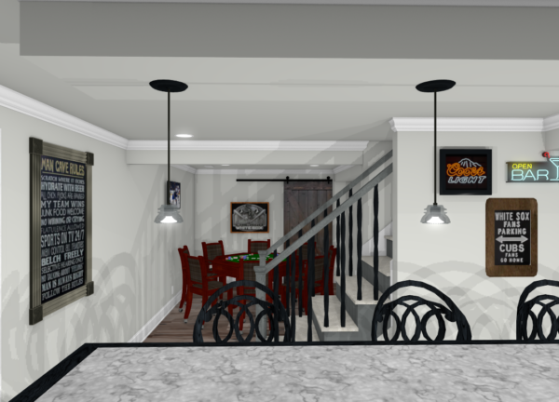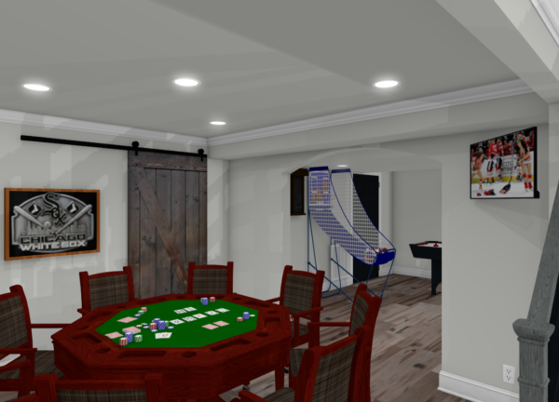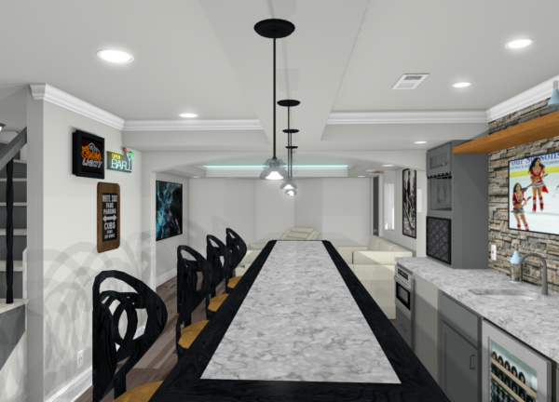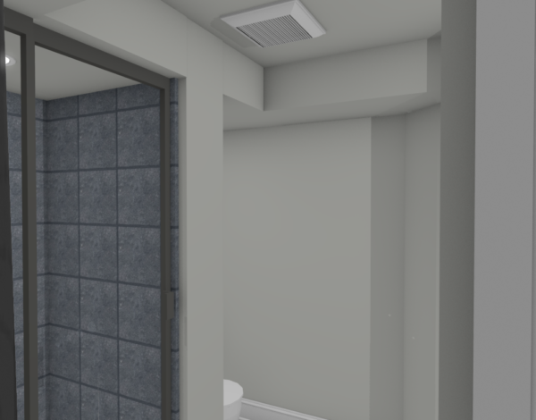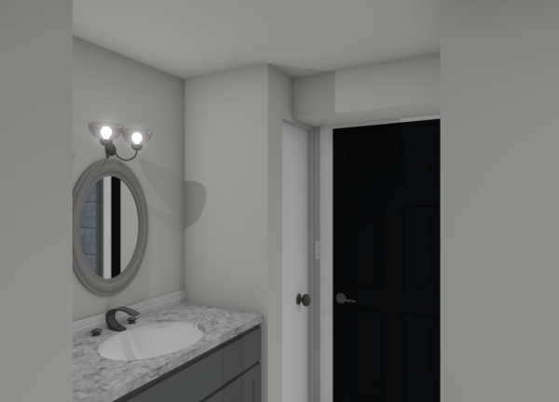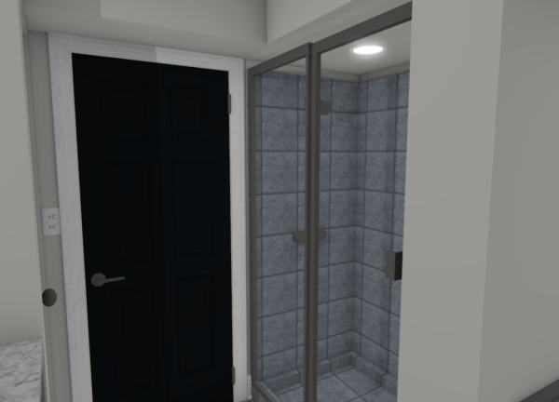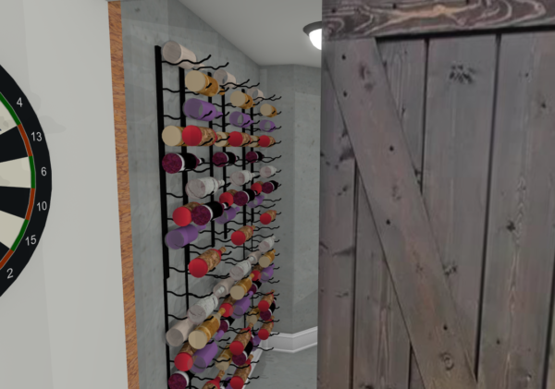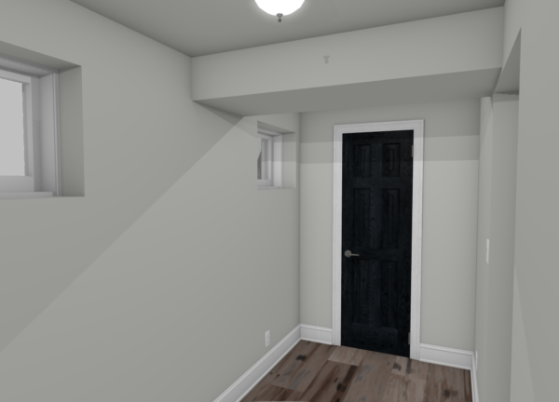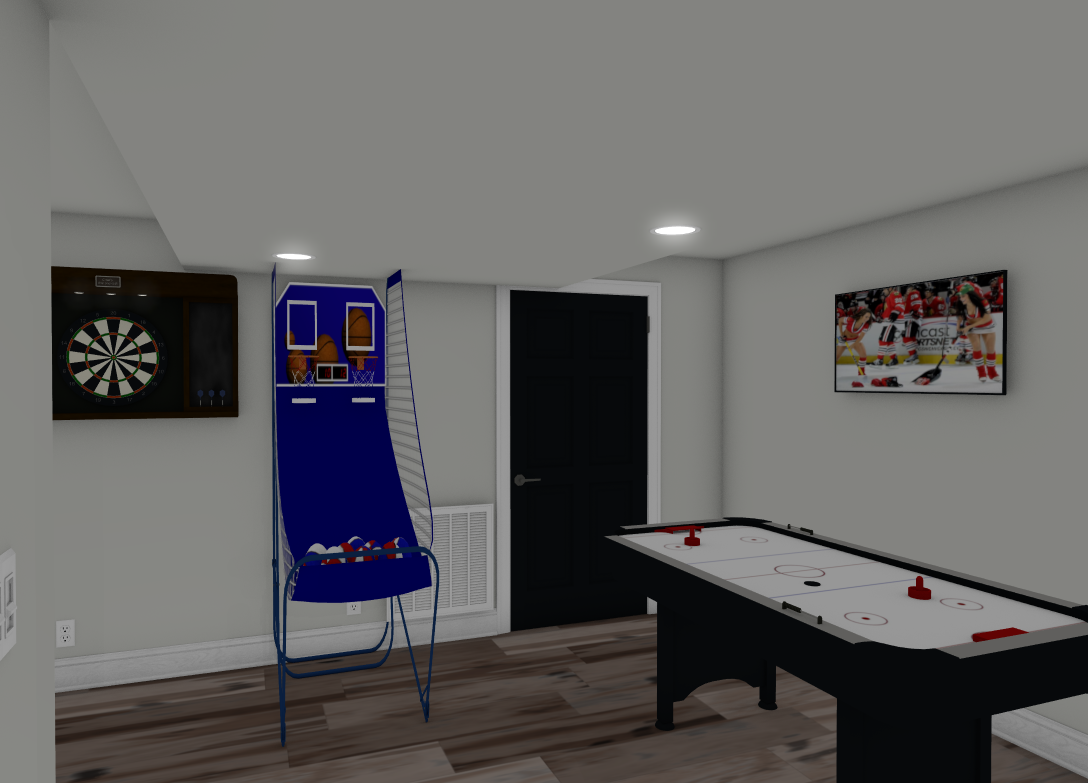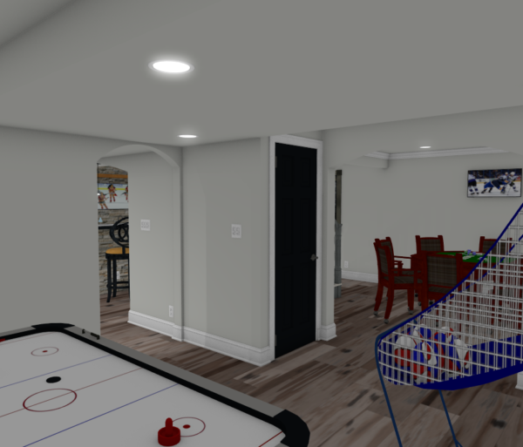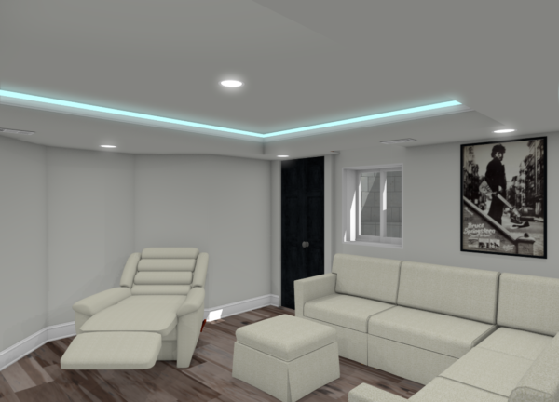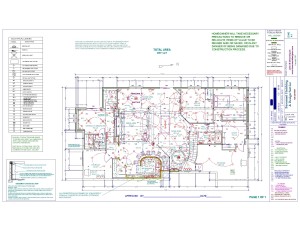
Before starting any type of construction project, it is extremely essential to have a thorough yet thought out basement finishing plan. The construction of Basement finishing plan is no exception to this rule. Our goal at Basement Finishing Design Service isn’t to simply change your basement; we want to transform it. Look; anyone can make a basement finishing plan look great on paper, but will it really work and function in an appealing way? To that end, we place our greatest focus on creating a design that not only encompasses our client’s visions and desires, but also works perfectly within each particular space making sure all traffic areas, furniture sizes and much more all work well. How? Can’t give away all trade secrets here but all plans are done to scale incorporating scaled items in the design to assure a good fit, and you get to see this in very detailed PDF images you will print to scale too.
Beginning the process of designing your basement finishing plan is simple. If you are located within the Denver, Colorado area, we can no longer visit your space by appointment and mainly due to time used by John Browning, your personal designer; he is a one man show after all and only has time to do just design work only is available these days. Also, he’ll save you lots of money if you can measure and take photos to send to him. If you live anywhere in the United States, simply contact us or via email to get started. In either case we begin by collecting all of the major measurements of the basement in addition to discussing the different ideas you may have regarding the finished goal.
Once we have all the necessary information, the design process begins in full. The length of this period can vary. Nevertheless, we always stay in contact via emails with our clients throughout, keeping them updated of our progress and making any adjustments they may recommend and or have suggestions of. Once we have gotten the basement finishing plan to its final stage, we provide customers with a final 24X36 inch detailed scale floor plan using the IRC codes with many 3-D color graphic views and a materials list is also included. Example slideshow below;
Explaining the extent of the transformations we perform can often be difficult to quantify in words. That is why we have posted numerous pictures of our work on our website in a Design Photo Gallery. These pictures not only show the before and after, but also some of the construction phases in between. In many cases, our basement finishing plans have been so successful that they have taken what used to be an unused room and turned it into the favorite and best looking part of the house.
A FYI note from John Browning, Basement Designer;
Having been in construction for over 35 years has allowed me much knowledge of all areas of the building trades. Below on the right sidebar are different topics about basement design and how to use the space. If I have not covered a topic you have in mind feel free to email me and ask me any question about any type construction project. You may also retain me for consultation and more detailed construction advice and or plan review of you existing plan or project even if it’s to check for errors. Remember; I can do any type of design concept needed or redesign what you already have and no matter where your project may be all through my proven design by email process. Please contact me today for a free quote to provide you with a professional design.
USA & Canada 720-220-4447
Contact Me To Request Free Quote
Don’t miss reading my blog Basement Finishing 101 if you still don’t have a design then read the next blog Basement Finishing 102 for more info. Also look for Basement Finishing 103 regarding building your basement and another similar topic How To Finish A basement Yourself. Thank you and please Contact Me no matter what your question might be.
