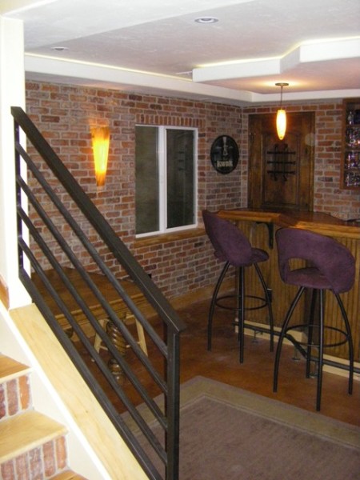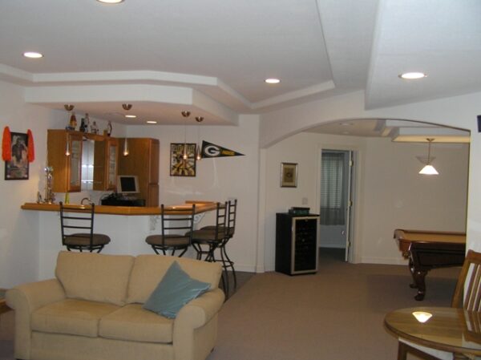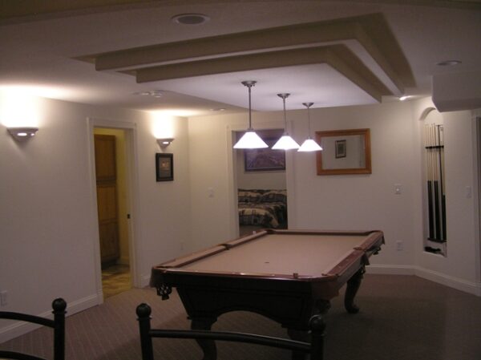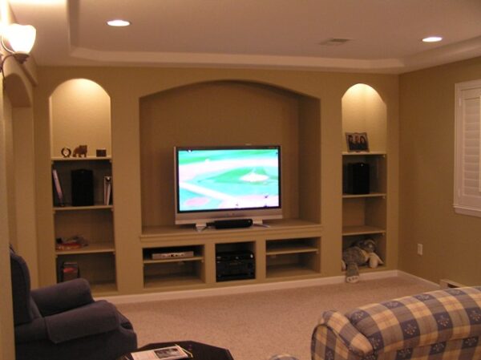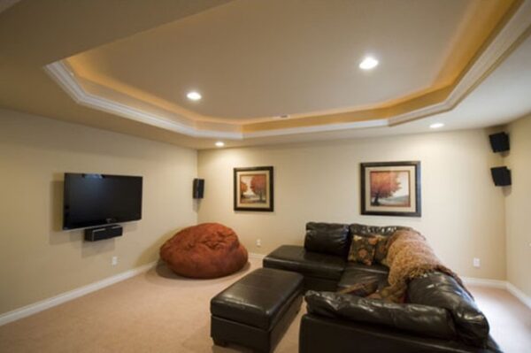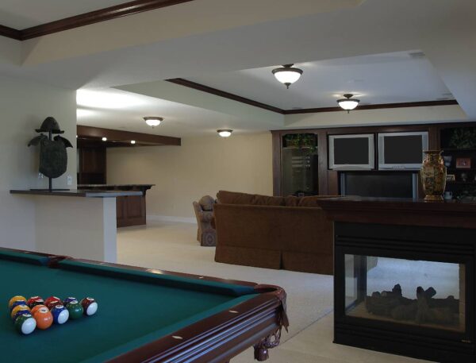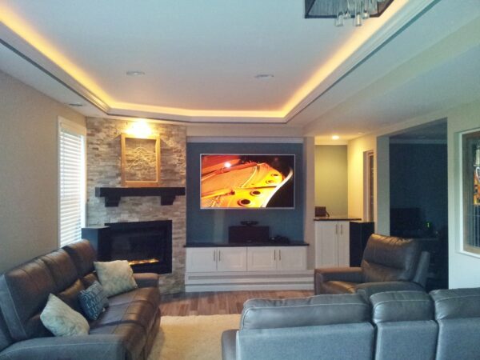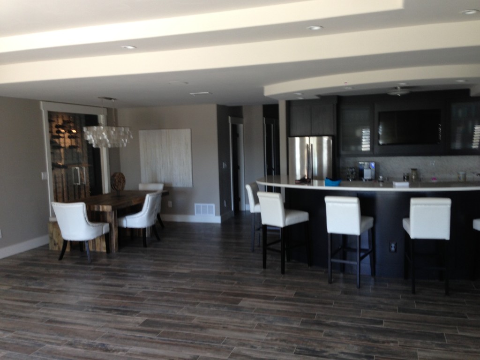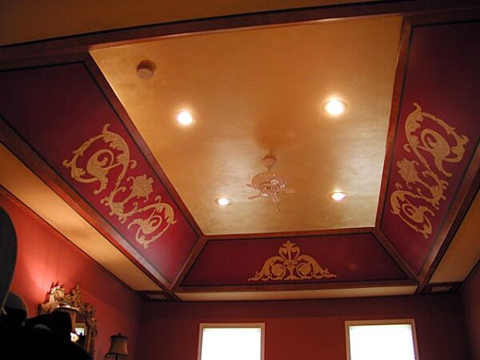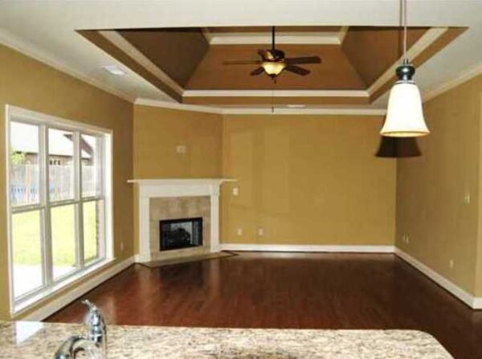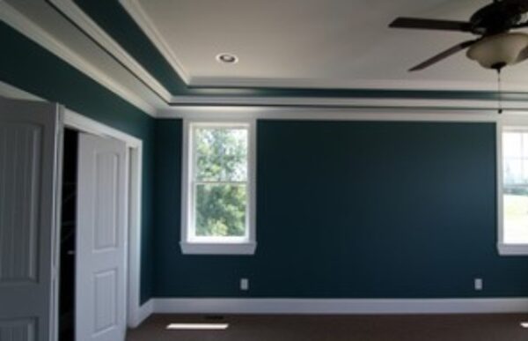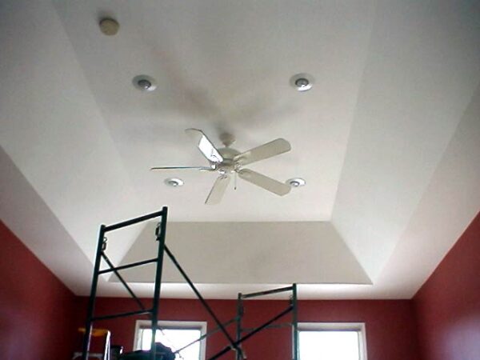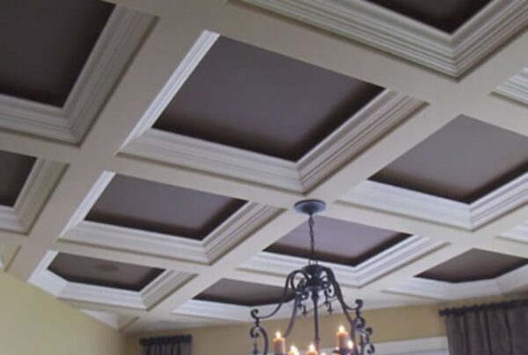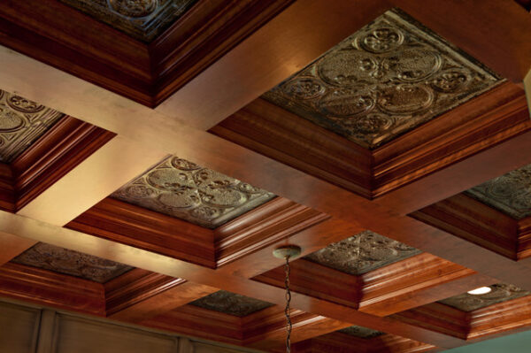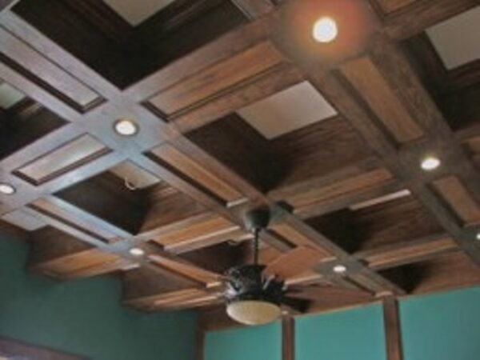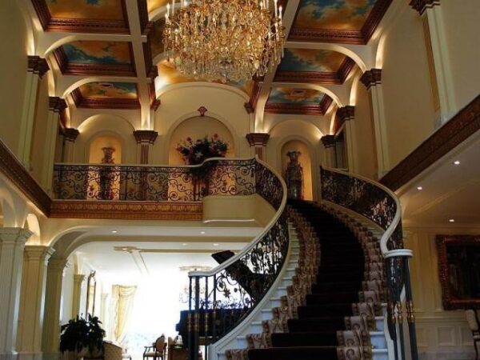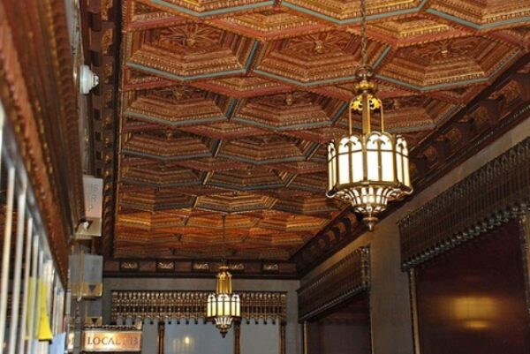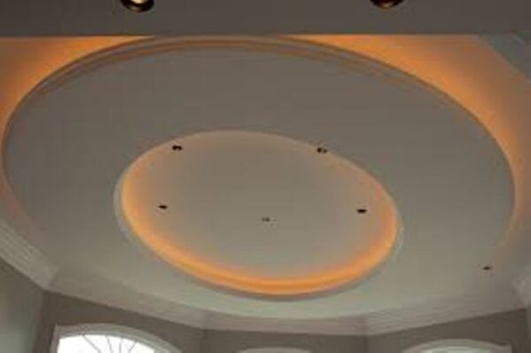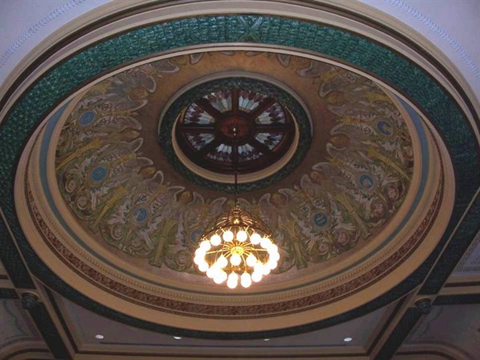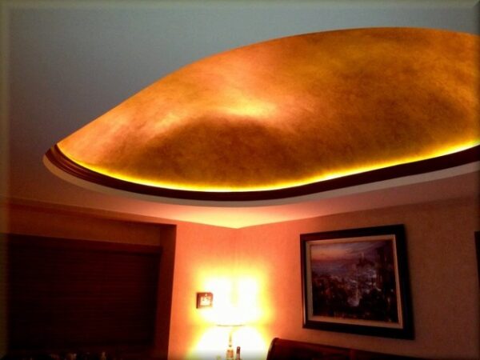Just to be sure we’re cooking with oil here; I’ve displayed many photos here but the ones below are just examples of what I can do with the ceilings. Some call this a “tray” ceiling yet it’s really just a normal soffit and although they can be plain, this can have rope lighting behind the crown molding. It can also be in two steps both different distances from the ceiling. Lighting effects can be done in many ways to create the ceiling soffit type but that’s an entirely different subject.
Soffits in basements are one way to hide ducts, pipes and beams and the other soffits you may see are false soffits to create the appealing finish by way of creating an optical illusion sort to speak too. But the photos below are more of what is really meant by tray type ceiling which is anything that appears as an inverted tray. In CAD it is known as a sloped soffit as well.
I have done coffering in design level D & E many times but let’s make sure of the architectural term coffer first as its mentioned politically wrong at times. Here below are common types of coffered ceilings below I do in the higher design levels;
You can read up at this link the term “coffer”. But any ceiling treatment goes in a design after walls and such are set due to the additional complicated CAD components being added. Not so easy to move all these around if walls and other CAD objects get moved over and over but will add soffits and or coffered ceiling If I have all the walls and areas the way you want. If so, indicate this and I’ll move on to dressing up the ceilings and then adding lighting. The following are just more types of complicated coffering and I don’t attempt to draw these in any plans and you can see why.
In closing, the following dome ceilings for ceiling soffit types can be built and I apologize if I can’t show these in the CAD view due to the limitations in the software but will note these on any plan.
If you wish to know more, merely write to me and ask. You can also send me images of what appeals to your taste and upload them here at my “Contact Me” page or by email. Be sure to read my post “Basement Soffits and How to Build them” but before you build, read this post “Basement Finishing 102“and I do hope you found all of this information helpful.
USA & Canada 720-220-4447
Contact Me To Request Free Quote
