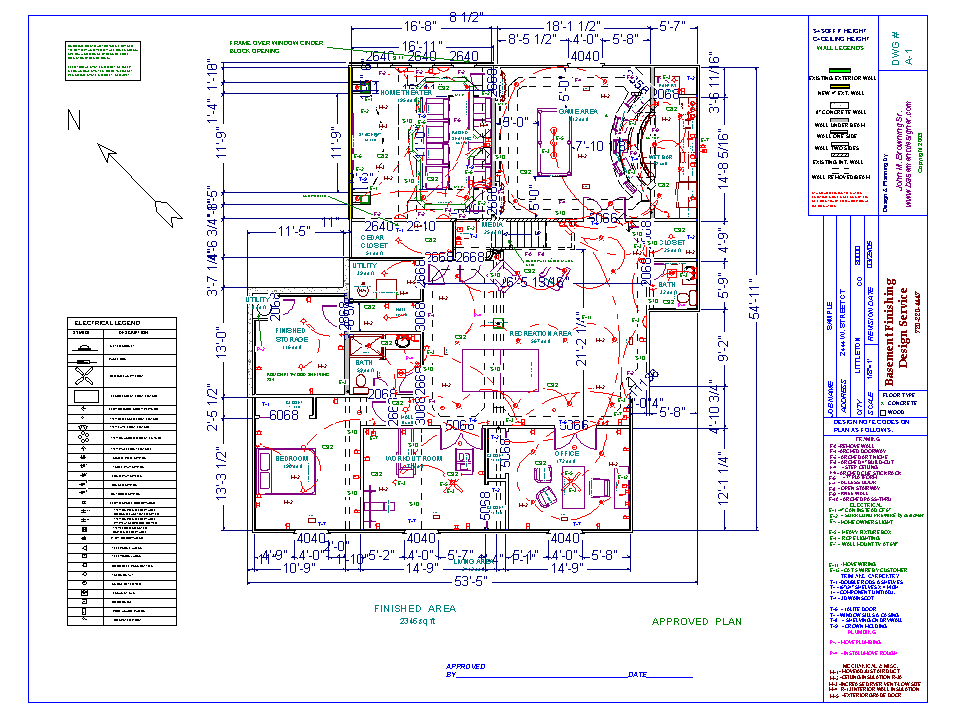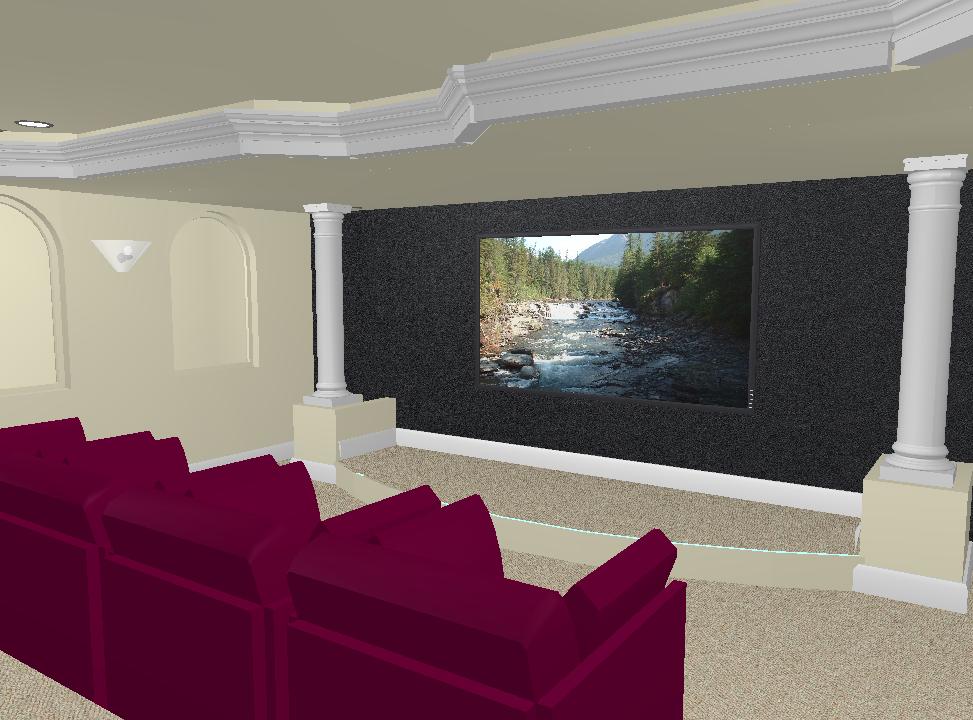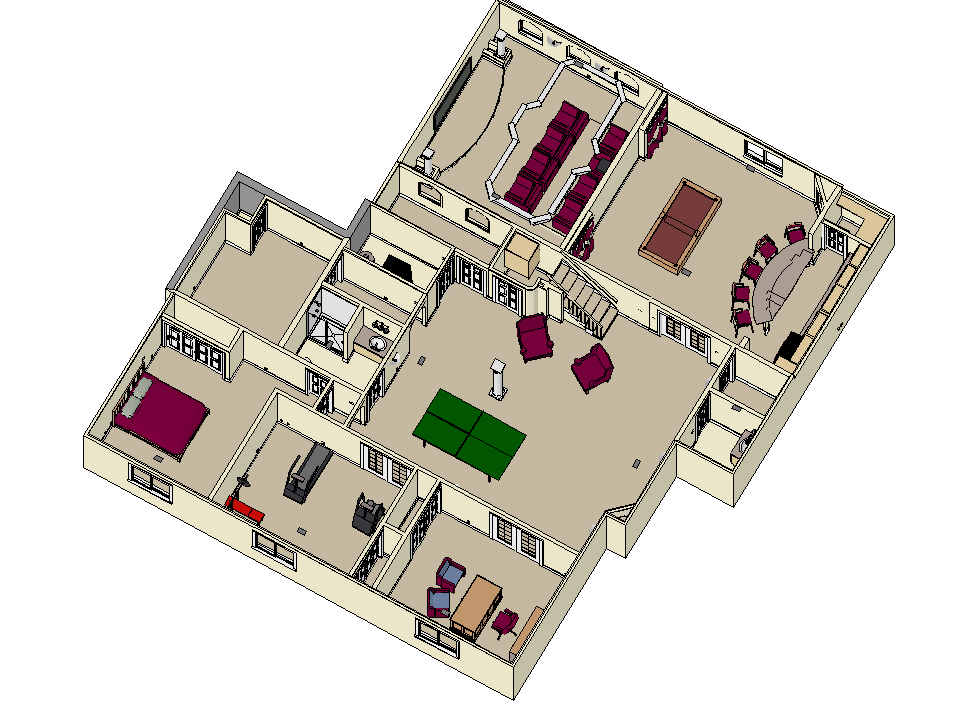
Basement Finishing & Design Service
Serving The Denver Area Since 1988 and Out of State Clients Since 2001
Contact Me To Request Free Quote

The above basement floor plan was created on CAD and shows all detail for subcontractors to build your basement from. Not only will I match your existing home but I'll design it to your satisfaction. Detailed information from a plan is needed for detailed pricing as well.
Were you looking for a blueprint type of plan? Well this plan format is my own copyrighted template for a very good reason. I have learned over the years that most subcontractors doing the work on your home never went to architect school to learn how to read a blueprint, so I came up with this proven way to reduce error in the building process and this plan can be produced on blue line if need be regardless. My plans are simple to read as I use a color coded system indicating what work needs to be done and where, all on one plan and it is in fact the best way to get apples to apples bids from your local contractor. By the way; if anyone ever offers you a free design, remember always "that you get what you pay for"!

This 3D basement image is taken from the CAD drawing above from the doorway inside the home theater room. Here in Denver, we give these images to our subcontractors so they are without excuses of what you expect the job concept and appearance is to look like.
You may see from the 3D graphics above a this photo, that the job turns out as the planned. CAD has some limitations but gives a good scaled concept of what's to be.

This is an overview of the above basement floor plan at the top of the page also known as a doll house view of the basement. You may agree, it would be nice to know what the new basement may look like before you spend the money on it.
Below is an example of what I'd be sending to you as we work together to achieve a master plan for your living space. This is a YouTube .avi auto slide show but you'll receive it in a PDF portfolio attachment as still images by email.
Visit my newer site if you have other questions by clicking here; FAQ's
Contact Me To Request Free Quote See my other web site!
 |
john@basementdesigner.com adesignpro@hotmail.com
720-346-6347
800-491-6585 Fax 888-267-3969