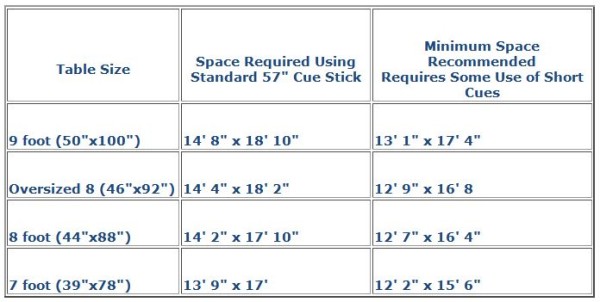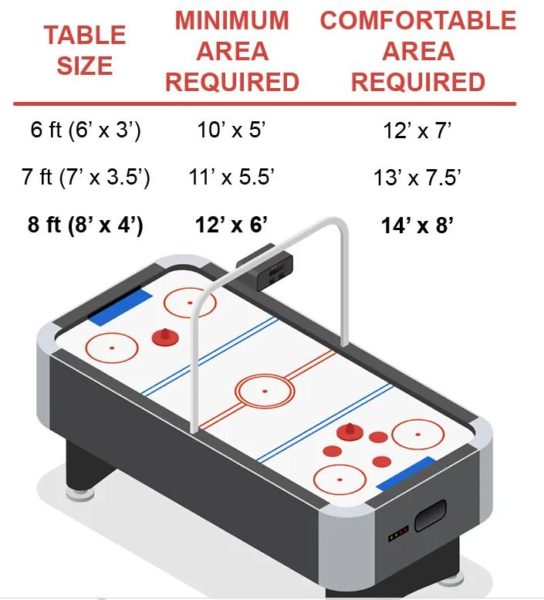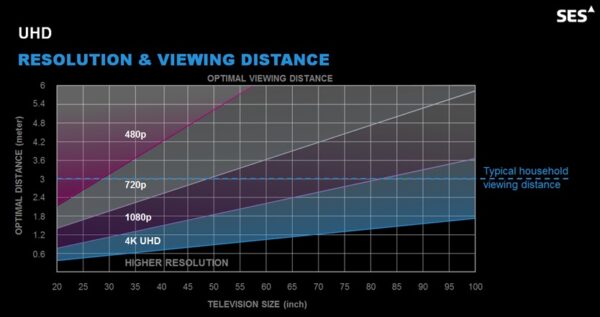When viewing the files I send, it’s best to not use a small device such as a iPhone; you’ll miss out on some details and clarity. Please always view files from me on something lager. Make note: images can appear different in color, fonts and details based on the monitor you view on.
Pool tables if on your plan, come in many sizes and a 9′ is billiards anyway and not common but for the record an 8’OS (over sized) is the common regulation type. Note: if a couple of shots using a standard 57″ cue stick interferes in some cases with an object, wall or post, you may want to consider a smaller table sometimes called a snooker table or like a 6′ or 7′ table like one at this link at best; http://billiardmfg.com/detail.php?Hampton-82 which in some brands are not regulation height of 31″, they are counter top height at 36″ or if you need the larger pool table, you may be playing occasionally using the shorter sticks for certain shots.
Click on any logo above to link and visit their sites for examples of pool tables, other games tables, accessories, home theater seating and other cool stuff for the base. I do not endorse any of these businesses nor get paid for sending you their so shop at your own risk. Sideline has many sport insignia logo items like NFL, NCAA, NASCAR & MLB on accessories like bar stools or even recliner chairs and matching coffee cup or mug if you like and pool table lighting to choose from along with dart boards, pool table accessories at a good price. See the following charts to further understand why I put the size table you now see on your plan if any. Also remember that game tables come with a noise level too. Many times, I attempt to keep the game tables away from a TV viewing area as it can be annoying to anyone trying to watch a movie or something on TV. Sometimes conversations at a bar are best in a game area as well.
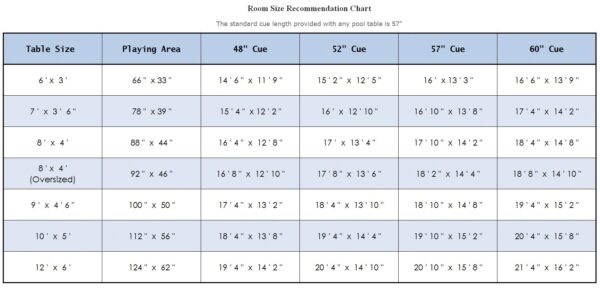
Regulation Size Play Areas; Twice the “nose-to-nose” length of the width: 40” x 80” (93” table); and 37.25” x 74.5” (88” table). The 2:1, length-to-width play dimensions are critical for bank shots to respond at consistent angles for accurate pocketing.
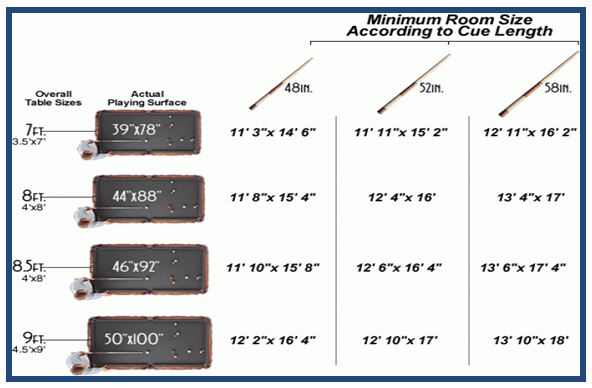 These dimensions are minimums for each cue stick length given. For comfort, additional space is suggested, particularly if you want to place spectator seating, pub tables or other tall furniture around the table. The suggested areas are measured to walls. If you have a larger space with lower furniture (a couch for example), you may be able to crowd these dimensions slightly.
These dimensions are minimums for each cue stick length given. For comfort, additional space is suggested, particularly if you want to place spectator seating, pub tables or other tall furniture around the table. The suggested areas are measured to walls. If you have a larger space with lower furniture (a couch for example), you may be able to crowd these dimensions slightly.
When space is tighter than your desire to still have a pool table, you may find 6.5′ pool tables work well and found at links like this table; Minnesota Fats 6.5′ Fairfax Billiard Table or this one; Diamondback Billiards They carry larger pool tables as well as poker tables and shuffleboard and such but in using the charts above, figure in these dimensions for the following types;
- 6 1/2 foot: 79″L x 44″W x 32″H Classic size of the older coin operated bar room tables. Dimensions can vary about an inch. Playing surface, 69″ x 34-1/2″
- 6 foot: 72″L x 32″W x 31″H This is really for kids, smaller and possibly portable.
Fitting for other games tables such as Shuffleboard, foosball, air hockey, poker and ping-pong will depend on the model of the table. Then you may determine the minimum play area needed.
Air Hockey Tables
Air hockey tables require power so either you keep against a wall which limits play area or use a wide (not easy to trip over) floor cord/cable cover. Last but not least option is to install an outlet under it in the floor which is best to have ample play area. But channeling concrete is not so easy.
If you’re wanting a basketball unit or practice golf set up; keep in mind ceiling height for basketball and room length for golf not to mention a more durable surface is needed. Shuffleboard tables are the most difficult to fit as they really need a longer wall to place them on. They come in the following foot sizes; 9, 12, 14, 16, 18, 20, & 22 feet long and don’t forget the light kit, pucks and or point counter. I know of snap back or rebound shuffleboard tables that are half the length but see no real fun in these but it’s all personal preferences regardless. If I found room for other game tables in your new design and or you requested one or more; I may only guess at the dimensions not knowing which model you wanted but feel free to look up the correct size and type and send it to me in case I can get it to fit better for your design as well. Same goes for almost anything you want me to scale for fit in this space such as workout equipment other tables and chairs, beds and so on.
Most commonly needed game tables but always overlooked is a dinning type card/craft table to spend time with the family at. Maybe for poker too if not a real poker table. If I put this on your plan and you are sure you don’t want it or anything I place on the plan, just print the plan out and mark notes on it and send it back to me. This is the normal process for me to get your design developed to please you.
Television, TV, Big Screen, Media Viewing, Overhead Projector, Monitors
Whatever you wish to use for your entertainment pleasure does need consideration for viewing distance for the best HD (high definition) quality possible to the human eye. As for picking TV size based on viewing distance; this depends on what space is available and of course what your needs or desires are provided it’s practical for the space available as well.
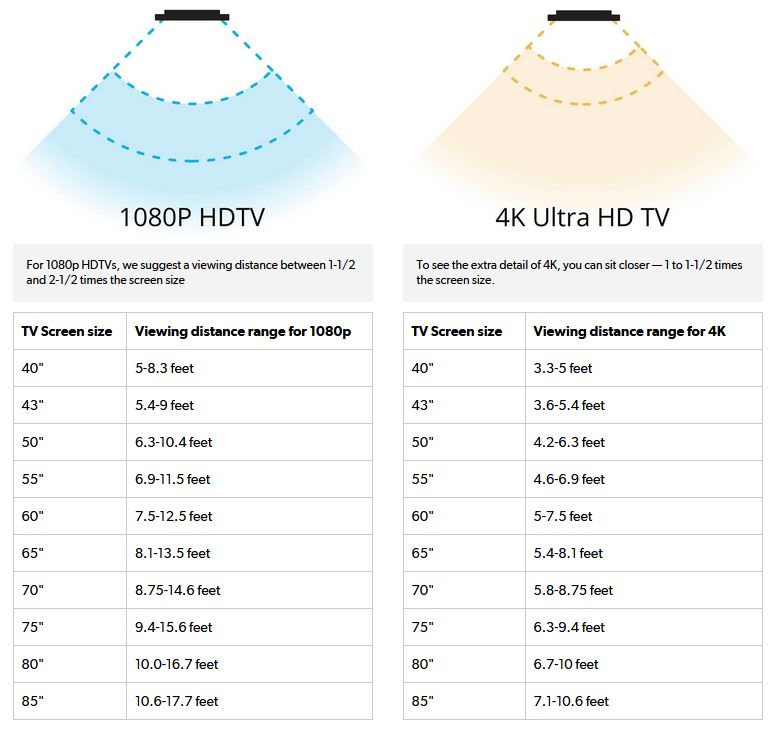 I normally put a larger flat panel wide screen TV / projection screen on your plan depending again on your wish list request and if so, this is based on true viewing distance from your new design so I may determine the max (maximum) size at first even if you already have the equipment or indicated a size for me to use. In most cases, it can expand to a slightly larger size screen down the road without modifying a set opening size you build for now. Also if your plan shows the TV screen angled, it’s because with certain configurations I sometimes find by putting a TV screen at an angle, you gain much greater seating capacity.
I normally put a larger flat panel wide screen TV / projection screen on your plan depending again on your wish list request and if so, this is based on true viewing distance from your new design so I may determine the max (maximum) size at first even if you already have the equipment or indicated a size for me to use. In most cases, it can expand to a slightly larger size screen down the road without modifying a set opening size you build for now. Also if your plan shows the TV screen angled, it’s because with certain configurations I sometimes find by putting a TV screen at an angle, you gain much greater seating capacity.
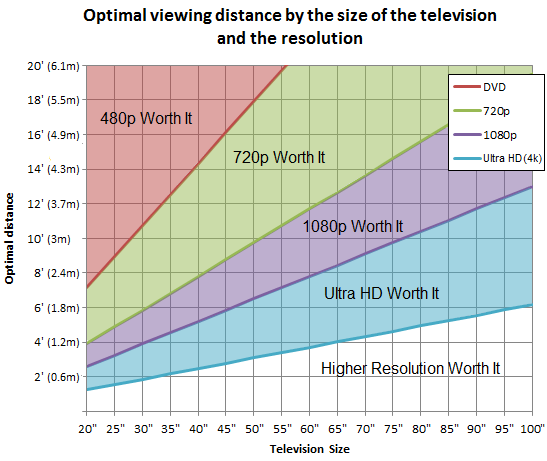 With standard-definition TVs, the rule used to be that viewers would feel comfortable watching a set from a distance of 3 to 6 times the screen size in inches. With High-definition TV’s (HDTV), the resolution is so much better that you can sit closer to a larger TV without noticing the pixels. Especially the 4K UHDTV’s and now the astonishing 8K TV’s on the market. So with HDTV’s, the rule tends to be you can sit anywhere from 1.5 to 3 times the screen size (in inches) for the best experience. Based on the design and the size of the room, seating arrangement, and the location of the HDTV, the rule is applied in this design but you can figure out the size High-Def TV you should get or what the design should change to if needed or if at all.
With standard-definition TVs, the rule used to be that viewers would feel comfortable watching a set from a distance of 3 to 6 times the screen size in inches. With High-definition TV’s (HDTV), the resolution is so much better that you can sit closer to a larger TV without noticing the pixels. Especially the 4K UHDTV’s and now the astonishing 8K TV’s on the market. So with HDTV’s, the rule tends to be you can sit anywhere from 1.5 to 3 times the screen size (in inches) for the best experience. Based on the design and the size of the room, seating arrangement, and the location of the HDTV, the rule is applied in this design but you can figure out the size High-Def TV you should get or what the design should change to if needed or if at all.
- 4K Ultra HD (3,840 x 2,160)
- 8K Ultra HD (7,680 x 4,320)
 4K, Ultra HDTV/UHDTV Viewing Distance Reading: When does 4K Matter? « THX.com http://www.thx.com/test-bench-blog/when-does-4k-matter/ Many factors involved before buying! “Until the content industry catches up, consumers who invest in an Ultra HD display are reliant on displays that are able to convert and present a standard HD image at 4K resolution – a technology commonly referred to as “up scaling” or “up converting.” But proceed with caution. Although these technologies are meant to enhance your existing HD content, they can often introduce unwanted artifacts, making images look unnatural.”
4K, Ultra HDTV/UHDTV Viewing Distance Reading: When does 4K Matter? « THX.com http://www.thx.com/test-bench-blog/when-does-4k-matter/ Many factors involved before buying! “Until the content industry catches up, consumers who invest in an Ultra HD display are reliant on displays that are able to convert and present a standard HD image at 4K resolution – a technology commonly referred to as “up scaling” or “up converting.” But proceed with caution. Although these technologies are meant to enhance your existing HD content, they can often introduce unwanted artifacts, making images look unnatural.”
Do you need this? If so, make sure it’s THX certified! “The THX 4K Certification program is the only performance standard currently available for higher resolution displays. To be awarded this certification, displays must pass up to 600 rigorous tests and measurements to ensure HD and Ultra HD images are presented accurately and to the highest standard.“ THX certification is a true seal of quality. From TVs and speaker systems to 4K HDMI cables, THX Certified home entertainment products have been tested and verified to consistently provide the optimal entertainment experiences.
Your design had these considerations in it; room size, viewing distance and any concerns you share regarding content viewing needs if any; “Whether sitting closer or viewing content on a larger screen, once you’ve seen the crystal clear and lifelike quality of 4K pictures it may be difficult to go back to watching content on a standard HDTV.“
Defining 4K
For one thing, 4K offers finer detail. While 4,000 sounds like a lot of anything, what does that number really mean when it comes to display?
The “4K” in a 4K Ultra High-Definition (Ultra HD) display refers to the resolution. A 4K Ultra HD display features a pixel resolution of 3840 x 2160. These displays have four times the resolution of a High-Definition (HD) display, which has a pixel resolution of 1920 x 1080. Sounds like a lot, huh?
Defining 8K
8K resolution refers to an image or display resolution with a width of approximately 8000 pixels. 8K UHD (7680 × 4320) is the highest resolution defined in the Rec. 2020 (UHDTV) standard.[1]
8K TV is 4 times the resolution of 4k and these displays are said to produce images with such detailed colors that they evoke stronger sensory experiences. This phenomenon has been likened to hyperrealistic art.[2] High-resolution displays such as 8K allow for each pixel to be indistinguishable to the human eye when viewed at a typical distance from the screen. Many other uses for 8K also in video and film editing.
To sum up resolution.
Resolution is the ability of a display (TV) to create fine lines and curves. In the digital world, dots of color are created with squares called pixels. Trying to draw a circle with squares means you either need to have a huge circle or tiny squares to make the curves appear — or resolve — into smooth lines. The fewer pixels, the more jagged a curve will appear — just like the jagged edges of the OLD SCHOOL Donkey Kong 8-bit arcade game.
If your plan is showing an overhead projector and screen and you want to know the throw distance for the particular model projector, you can find a handy calculator at this link; PROJECTOR-CENTRAL, ALSO there’s a link on the left side for SCREENS by brands too. You may find this link; Projector Calculator by Mitsubishi handy to use as well. I assume things in your design and attempt to place items like these per these recommendations but at any time you need me to adjust the plan to make your equipment work, please notify me of this and the requirements.
Speaker Arrangement http://www.crutchfield.com/ISEOrgbtcspd/learn/learningcenter/home/speaker_placement.html
As for soundproofing; FYI, code requires R19 in the ceilings but there’s much you can do before you drywall to cut sound levels down more. “R channel” (residual channel) are metal strips that mount with rubber washers so sound is deflected from solid objects such as ceiling joist for example. Then drywall is hung on these. Some clients double hang the drywall as well. Nothing is 100% unless you want me to show a double ceiling and walls which of course cost more to build. Sound panels can be made and added too and can make it more decorative! Interior walls can be insulated as well. Perimeter walls won’t matter but code requires these insulated too. Just make everyone wear headsets while watching TV! Just kidding but additional specialized add-on’s are something you’ll have to research and decide what you want to add to the design. I can note anything you wish on the plan, just tell me what you want me to show on it.
Surround Sound
FYI; Dolby Surround Sound by the way is a digital signal decoder to produce 5.1 surround sound based on speaker location meaning it’s for five speakers and one subwoofer and 7.1 is a set up with 7 speakers and one subwoofer. 7.2 is the same but is dual subwoofers.
Theater Room Shape and Size
Speaking of sound; the shape and size of the area/room is important especially if for use as a private theater room. Always keep in mind that I’ve been designing home theater rooms for over 20 years so you should trust my level of expertise in this. The design is set up for the best acoustics using what we call the “Golden Cuboid” and read more about it here; more about home theater dimensions you want to use this Golden Ratio rule or it will cause sound issues. A wide not long shape is good if more seating is an issue such as an open shared theater/entertainment area and sound isn’t as important. Understand the Golden Cuboid at this link; https://www.ecoustics.com/articles/stereo-speaker-placement-optimum-sound/ but it does go on to show how to get the wide or square room to sound ok either way.
Doors
The entrance doors or any doors can be solid core material and you can use an exterior type insulated door, which has an astragal and seals if you want it tight. Same with the door to the furnace and storage area, it will keep the noise of the appliances from coming into the living space. If I’m designing an entertainment area and or home theater the above should be helpful information too. I can show any type of glass doors as well as hidden doors such as Murphy Bookcase type.
Wet Bars, Snack Bars & Kitchenettes, Baths and or any Plumbing in the Design
Always hire a professional plumber to follow the plan. If I suggested a sewer ejector or to move the existing rough-in, it may have been to improve the space and of course to make sure you had the less expensive way of plumbing this. Anything can be changed but always keep my many years of experience in mind before we change the plan again. Here are more helpful ideas;
Drain Venting Without Going Through The Roof
Known as a Studor Vent or AAV (Air Admittances Valve) the model below is my recommended type since some plumbers put the standard Studor vent behind walls and then it can’t breath.
Studor 20381 Low-Profile Recess Box with Grille and Redi-Vent
| Price: | $23.75 https://www.amazon.com/Studor-20381-Low-Profile-Recess-Redi-Vent/dp/B00FQEX7DM/ref=sr_1_3?s=industrial&ie=UTF8&qid=1475503770&sr=1-3&keywords=studor+vent+mini |
Another way to drain a bar or utility sink yet better; Simer/Flotec/Omni/Waterace 1/3 HP Utility Sink Pump FPUS1860A Will pump 1,860 gallons per hour. http://www.thetoolworkshop.com/13hputilitysinkpump.aspx
Flotec 1/3 HP Sink Utility Pump Flotec 1/3 HP Sink Utility Pump Flotec 1/3 HP Sink Utility Pump
Easy-to-install system attached directly to underside of sink. Allows for installation of bar or utility sink without direct access to drain plumbing. Key features include: Complete compact system, perfect for basement bars, laundry, and utility sinks. Eliminates the need for traps, vents, and costly labor charges. Easily mounts underneath the sink. Quiet, trouble-free design. Automatic. 1 year limited warranty. No. FPUS1860A: Size: 1/3 HP, Discharge Size: 1-1/4″ NPT, Capacity: 31 GPM, Voltage: 115V AC Flotec 1/3 HP Sink Utility Pump Simer/Flotec/Omni/Waterace 1/3 HP Utility Sink Pump FPUS1860A
Adding a Second Water Heater or when adding a new Bath
Read this blog; https://www.jlconline.com/products-tools/kitchen/adding-a-second-water-heater_o
Adding a new bath might mean you may run out of hot water if you only have one tank. If you already have two tanks but the plumber wasn’t smart enough to know better, change it to run in series. Connecting two water heater tanks in series provides more hot water as the first tank becomes a preheater. Instead of filling two tanks equally with cold water will empty hot water faster taking more time to heat again. In series, it allows the cold water to get heated by the first tank first making the 2nd still with hot water only assist in heating if demand is high.
For bar tops, see my suggested type viewing this image; Wood Bar Top with Solid Wood Rails and although my 3D CAD images won’t show this, you should save this for you trim carpenter to emulate if you like it.
Here’s a good place to look for wine racks and coolers for this bar/kitchen space. Although I created a place to put wine, I’m not so much a wine room designer as some of these companies below are! Just click on the logos below to get more ideas for you bar set up as well. Please send me images on the internet of what appeals to you, I might be able to emulate it.
Need A Wine Cellar or Equipment For It?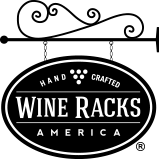
A Beginner’s Guide to Basement Wine Cellars A must read and why you should consider a wine cooling unit.
Wine 101: Passive Wine Cellars or Underground Wine Cellar
Did we fit everything into your design you requested?
Space is space at this point and since you don’t own a basement stretcher we may have to sacrifice something to gain something now but not always. I’m considered one of the best in this industry for space planning and making the best use of space but the configuration of your space may put a damper on my ability to fit everything in at times if you had too many items for space on your wish list and or email notes. I just want you to be on your guard that something may have to go if you have less than 800 square feet in most cases or too many rooms if larger.
Just as a reminder, I won’t show ceiling work such as lighting, electrical, cable and so on until we’re settled on a layout and done moving walls and such around. Then we’ll look at the ceiling soffit types your interested in. Please visit this post I made to help start giving insight into the upcoming design stages; “Ceiling Soffit Types”
So this was fun to draw up and since it’s the first time for you to look this over, I’d have to ask that you take 3 or 4 days to let all this soak in before responding back. I insist on this time period as the many years of doing designs for so many different clients has proven to me your first reaction may not consider all that I had considered when laying out this first plan using your available space and configuration at best thus making everything flow and work well. Also, I find this is best since many clients may have been thinking of a certain way to lay out their basements and then I come along totally getting them to think outside the box as I’m well known for. So please take this time to really see what my expertise did for you space and how I fit most if not all of your wishes into it. Of course changes can be made and bottom line? I want to please you even if we draw it again in a way I’m not advising. After all, it’s your basement, right?
Take your time to think all this over,
Once again, look the attached PDF files over and over if need be soaking up what I created the first time and what I’d like to see once you’ve waited a few days and you’re ready to give me your thoughts on this is; either use the existing PDF and do try using the comments tools in Adobe, mark your thoughts on it then save to a file and then send it back. If that does not work print out the plan, even more than one if you wish to doodle on it marking up one with a darker marker with all your thoughts and or changes you want me to try and send it back to me so that I am clear what you’re asking me to change, do, or try out. This is where the fun comes in now. Don’t forget; I don’t show much ceiling, soffit or lighting work until we are done moving walls and other items and you indicate we are done trying different idea’s and you decided on which preplan you love best.
Remember why you hired an expert!
Do note that I have studied this well and although you may be thinking of something else as mentioned earlier here, I found this the best use of space so far based on your wish list and or email notes to my fitting in as much as you desired. Once you provide feedback on this one, I may be able to try another idea out to show you or many more if need be. I never stop to please you as I’ll find a plan that you love no matter what.
It’s typical after drawing a plan that more thoughts come to mind so once again, take some time with this and let it soak in before reacting to it at first. You should know; I try hard to not move things that are already there such as the furnace, post, beams and or existing plumbing and if I do this, it’s for good reasons as well but then again, I feel you paid me to show you these options to create the basement design interior finish. In other words and not to keep repeating myself on this; what’s in your basement is the left over’s of the home construction and not much thought was put into where those items ended up when they built it. I will always show you any and all possibilities if you wish to know. So go ahead look over the attached portfolio but show any changes on a printed out mark up of this plan and get it back to me after a few days of allowing this plan to soak in, ok? Thanks for being patient as well as this can take time to create the perfect space you will enjoy for years.




