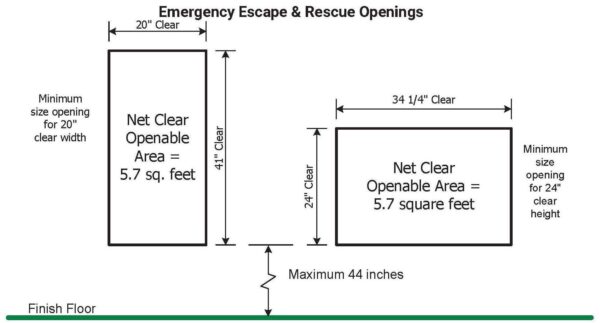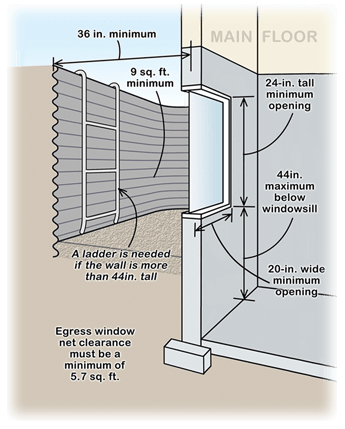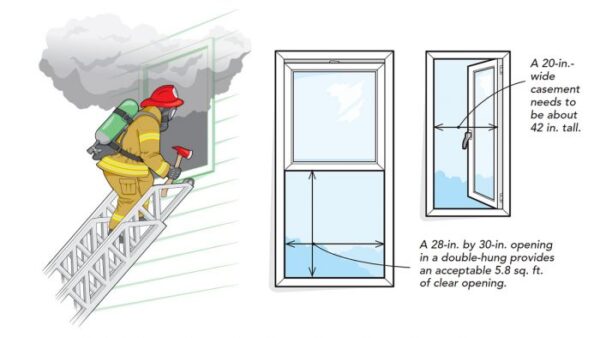Emergency Escape and Rescue Openings in The Current IRC codes can be searched on the internet! I linked one site here; https://windowanddoor.com/article/januaryfebruary-2019/2018-international-code-requirements-windows-doors, so in short it states that you need 5.7 square feet (820 sq inches) of window opening at least 24″ high and 20″ wide of an operating window to meet code. Exception: Grade floor or below grade openings shall have a minimum net clear opening of 5 square feet (0.465 m2). You may also read section R305 in this link; Egress Windows Sizing and Requirements Explained
The required opening size is less in Canada, you only need a window with 3.77 sq. ft. or .35m² of opening at least 15” wide and 4’9” from the floor or with use of a built-in under the window. See more about Canada Egress Code Section 9.9.10 at this link; https://basementdesigner.com/egress-in-canada/
You may check for possible windows that meet IRC Egress Requirements at this link using the Jeldwen Egress Calculator. You can mess around with it. For casement type, look for clad-wood casement. “This tool is for estimation purposes only. Local codes may differ from IRC requirements; always refer to the codes in your area for complete requirements, and check with local officials to ensure compliance before installation.”
In United States, the following link has good information on Section R310 Emergency Escape and Rescue Openings.

Options: If an exterior door is used as in a walkout basement, it must be at least 32″ wide and no less than 78″ in height. If your basement has smaller windows up high or above 44″, it easy to extend those as I can show each existing window to be saw cut straight down to about 42″ above the floor to allow for the opening and a casement/crank out type window can be installed if only 30-32″ wide. Additionally, if below grade, the outside needs a minimum 36″ by 36″ window well so we’ll need to check to see if this design will work and or if there’s a concern for considering adding a egress window. If not, the bedroom cannot have a closet in it as the building department will think you will still use it as a bedroom no matter what you say to them. In short, to use this as living space and per code, one egress is required in the basement and if a bedroom is designed, just one in there will do and if you had a walkout door, that is egress as well.
I strongly suggest for safety reasons adding an egress especially if someone was to sleep in this basement. Without it, if the stairway was blocked by fire, a person could be in big trouble trying to find a way out. It’s ok if your plan or design didn’t request to add a bedroom and that’s fine, I just hope no one ever sleeps in this basement. It’s a tough call either way because if no one sleeps in this basement, a person can still get trapped by fire and may not be able to escape.
Always remember, Basements, habitable attics and every sleeping room shall have not less than one operable emergency escape and rescue opening. Where basements contain one or more sleeping rooms, an emergency escape and rescue opening shall be required in each sleeping room.
INSTALLING A WINDOW WELL, IF BELOW GRAD, MUST BE 3 FEET FROM GLASS TO MEET EGRESS CODE, A ladder is needed in the window well if not a walkout basement or garden level when using any type of window well to reach above grade.
Adding egress windows is the key to bringing your living space up to code and you can include this space in your overall calculation of your home’s square footage. Some experts say that you can easily recover the costs when you eventually sell your home. https://www.gordonenergy.com/blog/benefits-to-adding-an-egress-window-to-your-basement
Always note that each municipality may have variances to such IBC codes. Just remember that your homes resale value is affected too without at least one egress window in a finished basement to consider this space conforming livable space also adding to your existing square footage for such future value.

