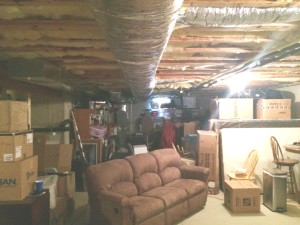
Of all the rooms in a home, the basement is typically the one that remains unfinished. Most basements have exposed piping and beams and rarely even have a single coat of paint. Considering how much space basements usually offer, it’s surprising how many home owners wouldn’t think about using it for anything other than storage, messy play area or a makeshift laundry room. At Basement Finishing Design Service, John Browning, your personal designer, can take this empty space and transform it into a very functional extension of your home.
Basement finishing doesn’t simply consist of a little paint and wallpaper. On the contrary, Designer John Browning takes each design challenge very seriously as he makes a study for any framed walls, doors, rooms, features desired, defined areas and much more have to be determined first. He’s a master at space planning and his goal is to take your existing basement, no matter how badly configured, no matter how many support post or obstacles and literally transform it into a well thought out functioning space that feels as though it is a part of your home and make it warm and inviting. Whether you want a bar, home theater or a game room; he’ll will work with you until 100% satisfied with the final plan providing fresh ideas and or your ideas and showing your space optimized using the best use of space in the design.
The design portion of basement finishing is without question, the most important step. With over 35 years of experience in the field, John has gained exceptional experience to find solutions, no matter the situation. If a customer has a specific idea, he will work tirelessly to make it a reality. By placing so much focus on the design, John Browning will ensure that the end result will equal, if not exceed, his customer’s expectations. Pre-visualizing is one of the most effective and efficient ways of making sure all customers will be happy with their new basement finishing project. By using state of the art 3-D CAD modeling tools, John can actually create a virtual representation of your design. There is no more need to imagine what something will look like based on flat, two-dimensional drawings; his customers can literally see what their basement will look like before any construction work is even done. These 3-D images allow any subcontractors to visually see what you want built and how and it eliminates errors which are typically costly rework due to poor planning by other designers and these images will keep projects perfectly in line with client expectations.
An FYI note from John Browning, Basement Designer;
Having been in construction for over 35 years has allowed me much knowledge of all areas of the building trades. Below on the right sidebar are different topics about basement design and how to use the space. If I have not covered a topic you have in mind feel free to email me and ask me any question about any type construction project. You may also retain me for consultation and more detailed construction advice and or plan review of you existing plan or project even if it’s to check for errors. Remember; I can do any type of design concept needed or redesign what you already have and no matter where your project may be all through my proven design by email process.
Please contact me today for a free quote to provide you with a professional design. 720-220-4447
Don’t miss reading my blog Basement Finishing 101 if you still don’t have a design then read the next blog Basement Finishing 102 for more info. Also look for Basement Finishing 103 regarding building your basement and another similar topic How To Finish A basement Yourself. Thank you and please Contact Me no matter what your question might be.
