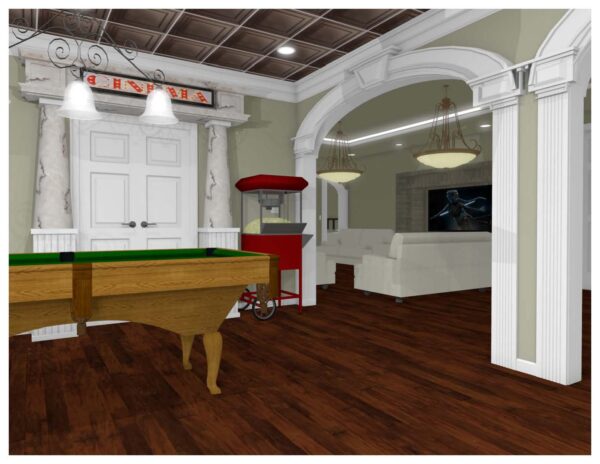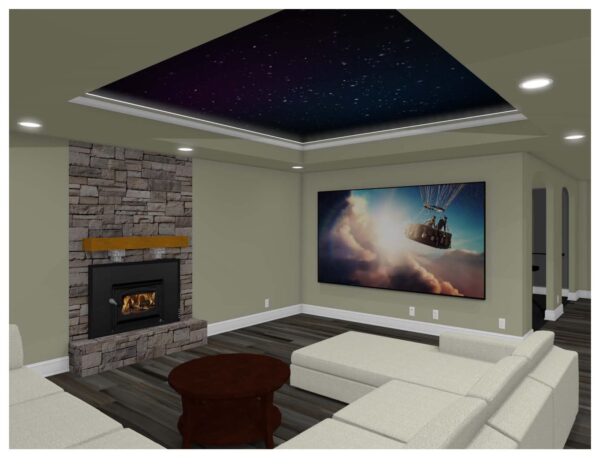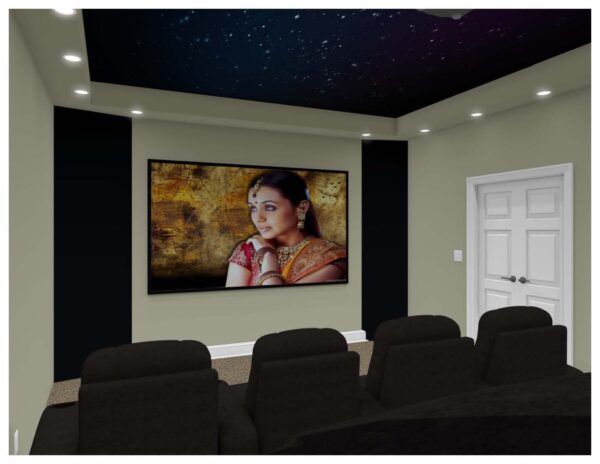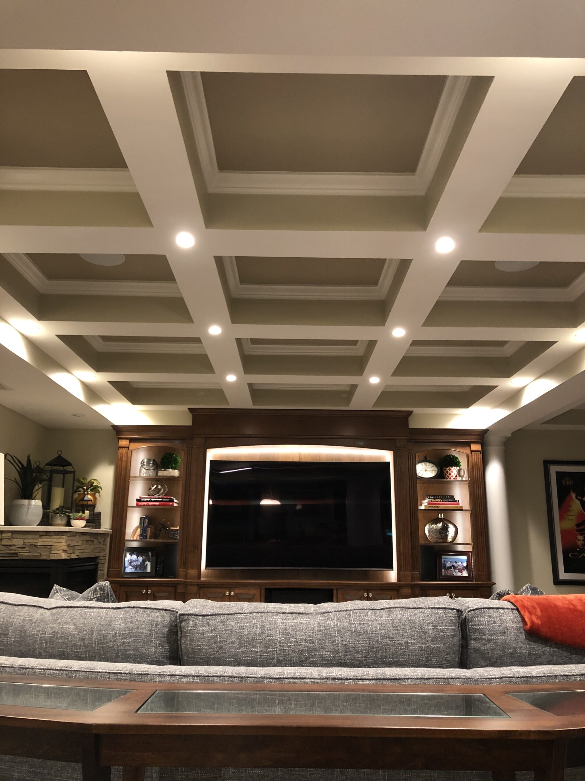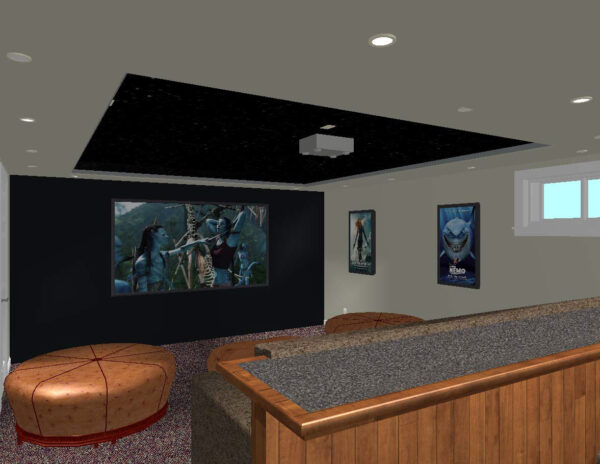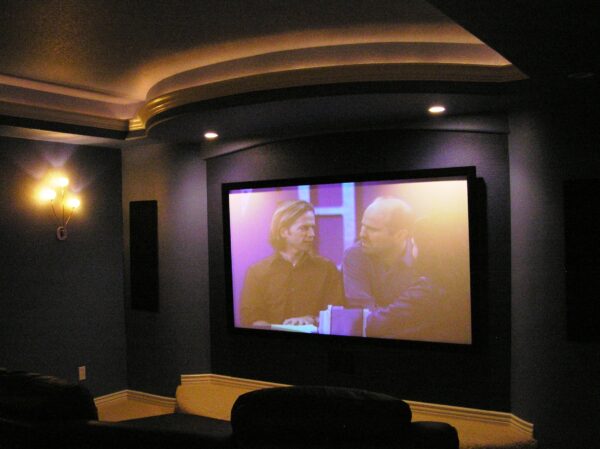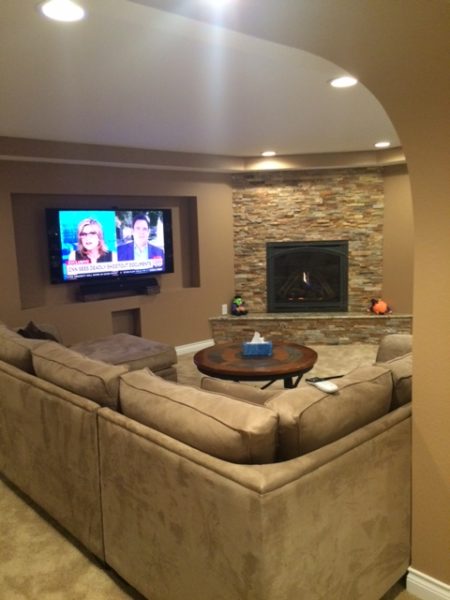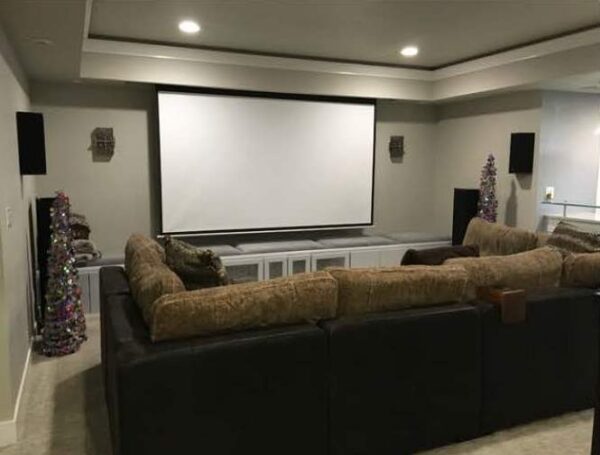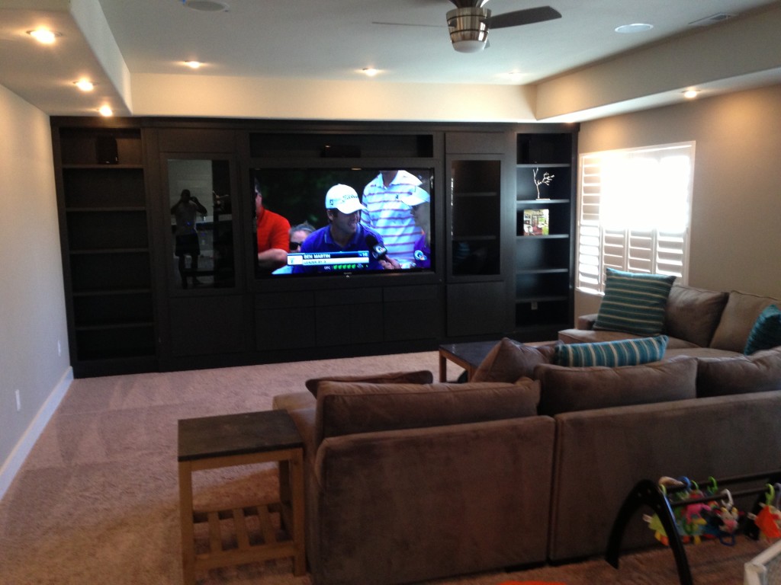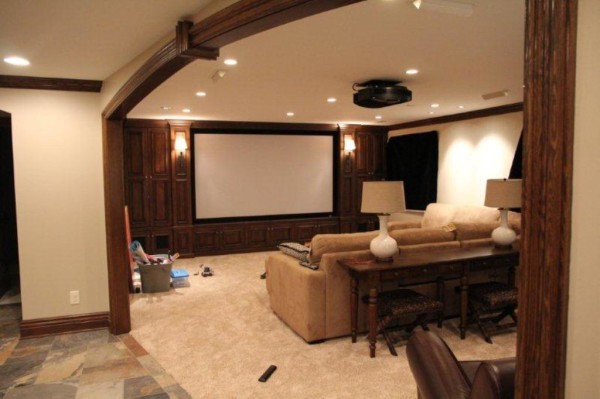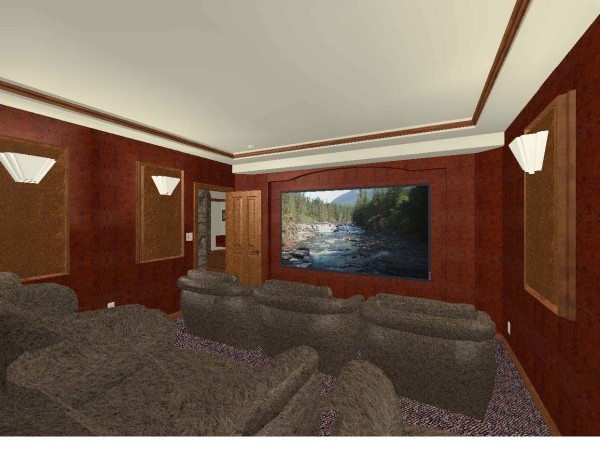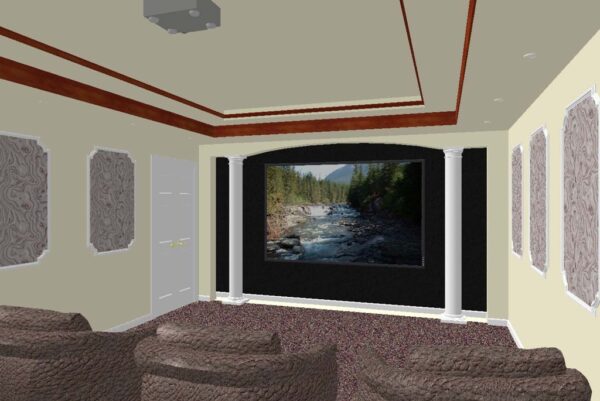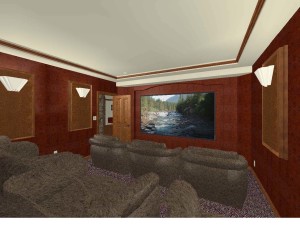
With the development of affordable 4k and 8k HD wide screen televisions, curved screens, overhead projectors and surround sound systems, a growing number of homeowners are looking into building a home theater which is typically in a private room. Unfortunately for many, the major obstacle is finding the right space in which to install it whether it be a private basement home theater room or an open shared entertainment area this large TV is sitting in. At Basement Finishing Design Service, John Browning, your personal designer only specializes in transforming existing basements into well thought-out spaces for almost any type of room, including home theaters.
Building a basement home theater requires proper planning. To that end, we place a great deal of our focus on the design process allowing you to pick which layout you love. After collecting from the client, extensive information regarding an existing space, we consult with our clients in order to understand the type of rooms they are looking for. Thanks to a combination of over a quarter century of experience and over 3500 basement designs completed and John’s natural creative talents, he is indeed typically capable of rising to any design challenges he’s presented with. Just read these reviews at Houzz!
Building a basement home theater requires taking a number of issues into consideration. Proper sound insulation, cabling and overall use of space are key elements of a successful design. At Basement Finishing Design Service we don’t gloss over any detail. On the contrary, one of the primary reasons we focus so strongly on our designs is to ensure that we are optimizing every aspect of your space and hence your eventual home theater experience. Even if it is in the basement, a home theater should be both welcoming and comfortable and professionally functional.
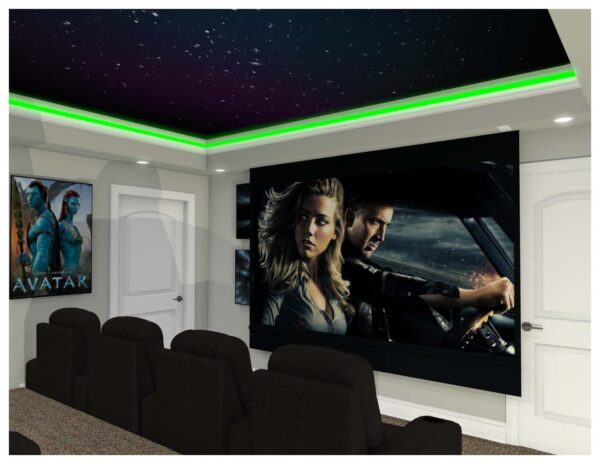
Above 3D CAD rendering of a basement home theater was created per the clients request to have a retractable screen that comes down in from of two 65″ LED TV’s the kids play their games on. To each their own, right? To that end, when designing a basement home theater, he always tries to transform the room or area to be most functional and appealing. In most cases, this results in a space that no longer even resembles a basement and often becomes one of the favorite and most used rooms in the home.
A FYI note from John Browning, Basement Designer;
Having been in construction for over 35 years has allowed me much knowledge of all areas of the building trades and more so in professional design. In short, if I design it, it can be built. Below on the right sidebar are different topics about basement design and how to use the space. If I have not covered a topic you have in mind feel free to email me and ask me any question about any type construction project. You may also retain me for consultation and more detailed construction advice and or plan review of you existing plan or project even if it’s to check for errors. Remember; I can do any type of design concept needed or redesign what you already have and no matter where your project may be all through my proven design by email process. Please contact me today for a free quote to provide you with a professional design.
USA & Canada 720-220-4447
Contact Me To Request Free Quote
Don’t miss reading my blog Basement Finishing 101 if you still don’t have a design then read the next blog Basement Finishing 102 for more info. Also look for Basement Finishing 103 regarding building your basement and another similar topic How To Finish A basement Yourself. Thank you and please Contact Me no matter what your question might be.
