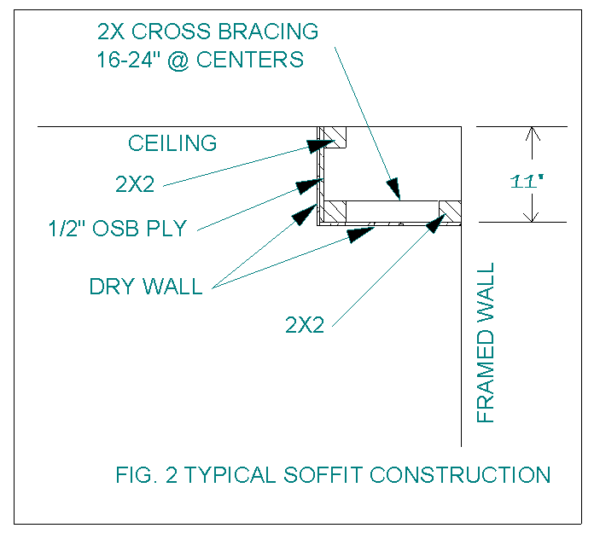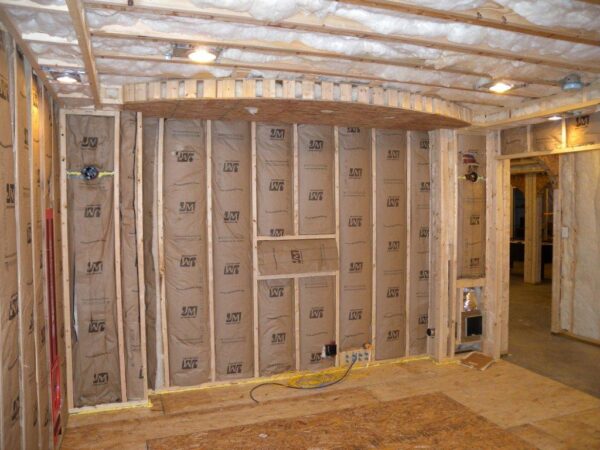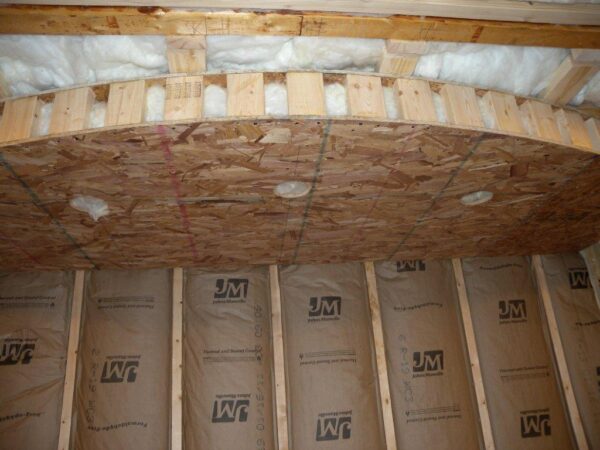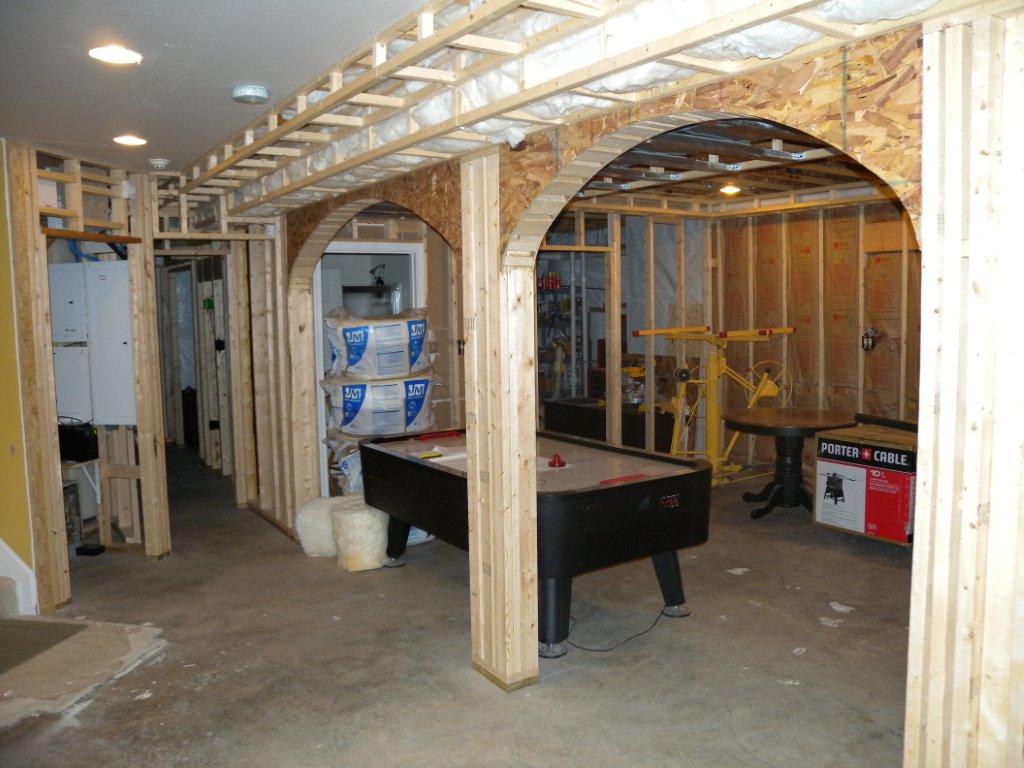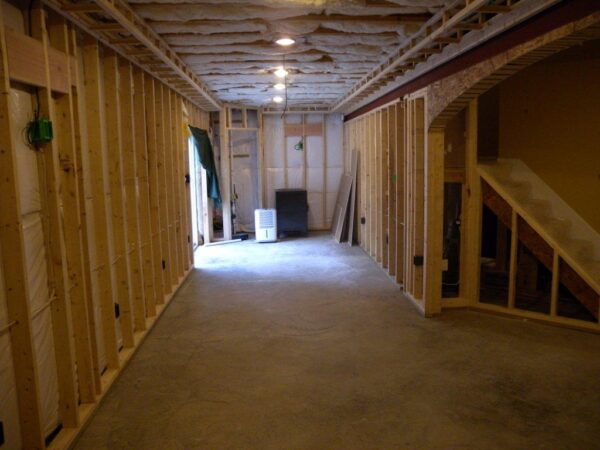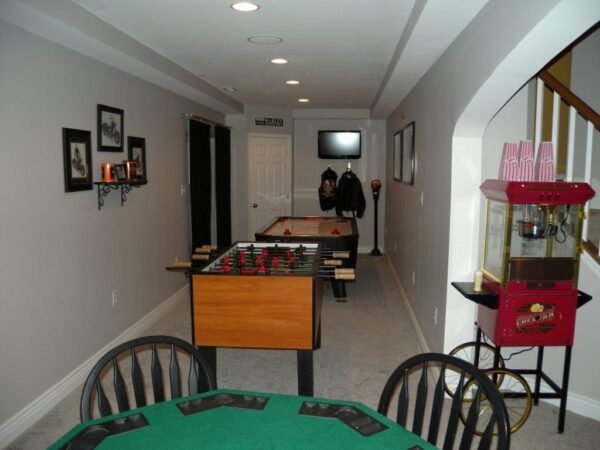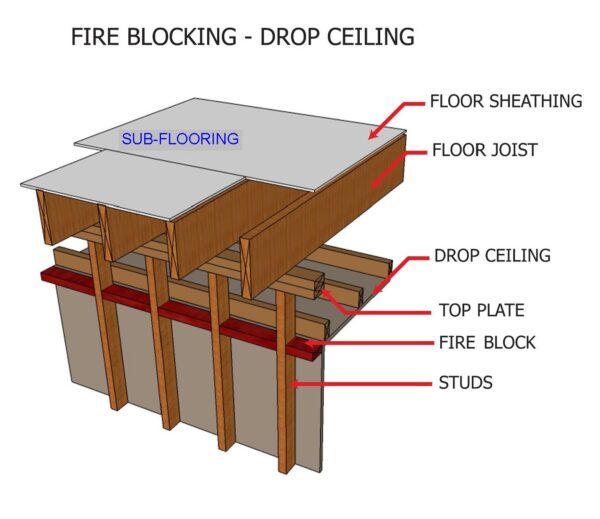Basement Soffits & drops are easy to build using 2X2’s and ½” OSB plywood. First make sure you have a well thought out plan with a great design for soffits; preferably designed by me. Soffits have a use and for hiding things like ducts and beams and pipes mostly. But when I design basements, I use fake ones too to create optical illusions so it will end up not looking like a typical basement. Just contact me for a free design quote. Otherwise, not much to it really for how to build them as you rip the plywood to the desired height which can be determined by the lowest duct height allowing space for framed material under the duct as well. Snap a chalk line where you’ll place the 2X2. Attaching the 2X2 at top along the ceiling on your snap line and another along one edge of the OSB, you merely attach it to the 2X2 on the ceiling after snapping a caulk line square with an adjacent wall and you then have a soffit drop.
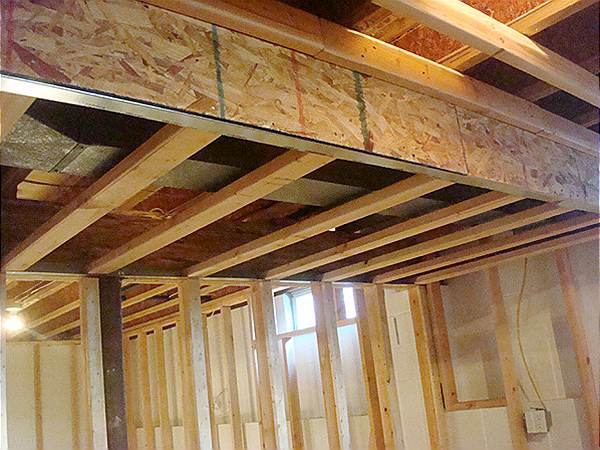

You see 2X4’s spanning across to the other side but if you are attempting to reach a maximum height to get the bottom slightly lower than the duct with no gap then buy full ¾” real plywood for spanning across to the other side which should have either a 2X2 at the wall, beam or to another soffit drop (between I-beam & duct). This maintains the highest ceiling height possible once drywall is attached. Others frame 2X4’s flat to span across ducts and such losing another inch in height or more as seen in the image above but if you do it that way, just drop the soffits another 1 ½” below the lowest edge of all ducts for space to attach those 2X4’s making it tighter than you see in the image above but so you maintain a solid edge for drywall corner bead later on. The following is an illustration detail of this soffit build. It’s best to have me make a professional design to show all soffits to build; click Contact Me for a free quote.
The following image is another way to make soffits but uses more lumber, wasting space and costing you more time and money.
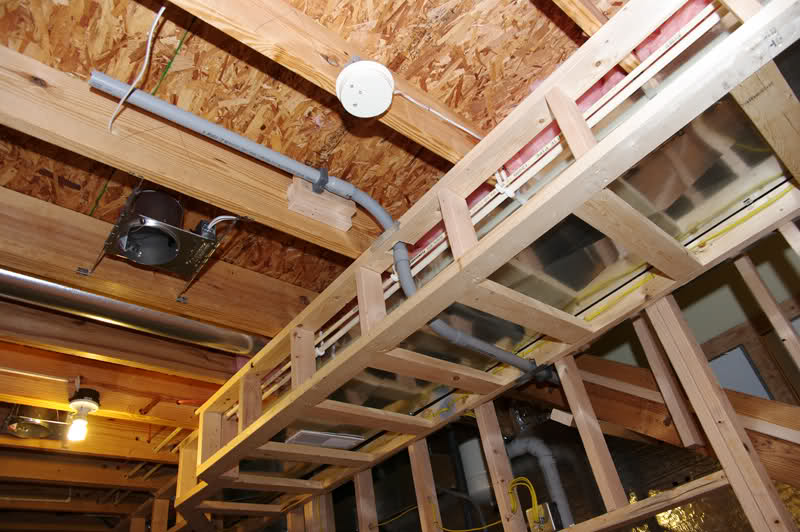
Build all soffits to fit your 8′ drywall sections.
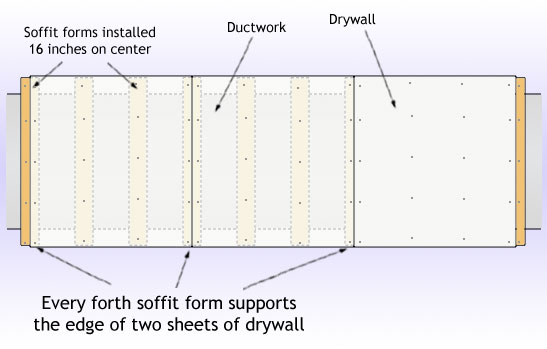
Here’s a helpful link; How to Build a Soffit
If you’re building 2 step soffits, you would do the same method as shown in the following image unless it’s a radius soffit; then the materials are more used in reverse methods. The plywood then gets cut with the required radius with a matching one above it and 1X4 or 2X4 or 2X2’s and like lumber braces are used.
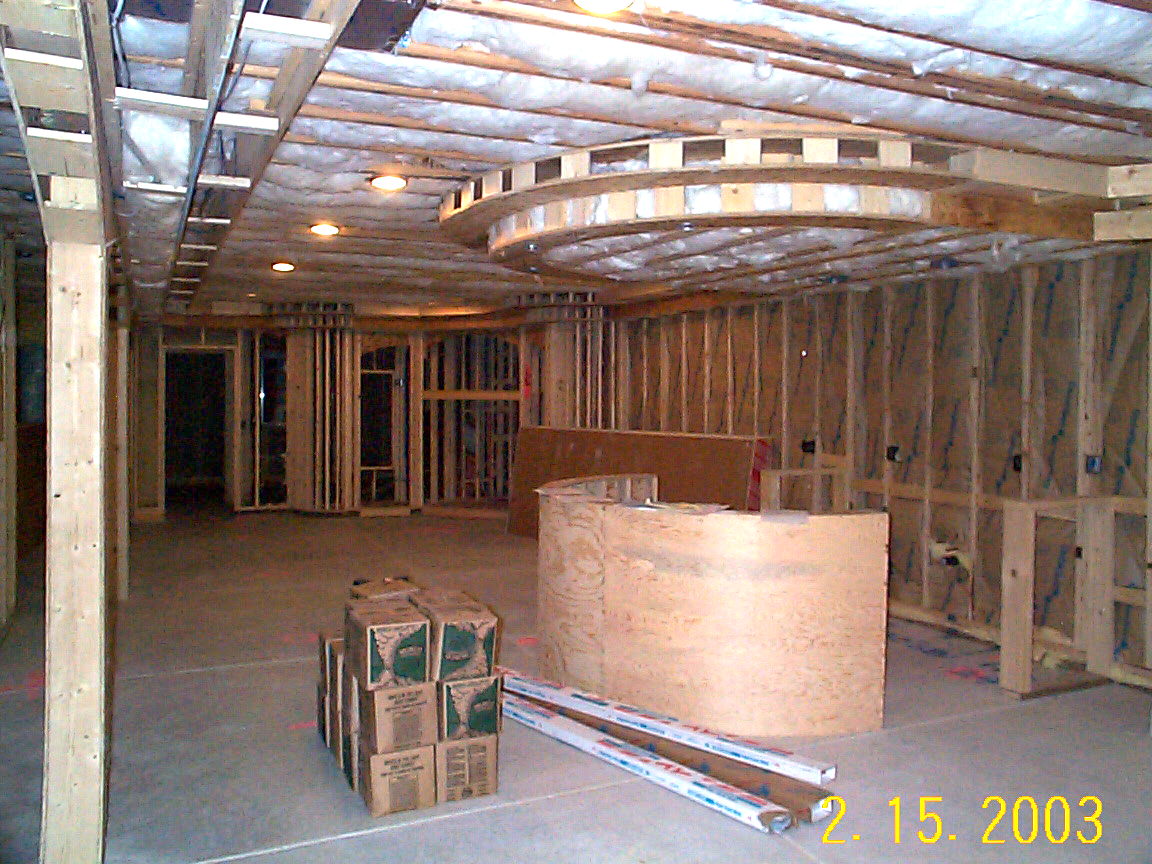
Determining the radius is key. Many carpenters take the width or length of the entire radius needed, laying out from a sheet of 1/2″ plywood and really experiment from a center point using a string and pencil to test what radius is best. Depending on the type of radius, you may need to mount a longer firing strip for the center point. Archways are done basically the same way. The image below is a single soffit for a home theater room and the perimeter soffits are just built using standard framing methods.
The image below shows the typical framed method of multi-step soffits without using the faster 1/2″ plywood method at the top of the page.
The following is a good example of the framing for a single dressy looking soffit and the after image when finished.
Other types of soffits.
See my other blog on “Soffit Types” as well.
The following images are showing how
NOT
TO MAKE SOFFITS.
In most of the “how NOT TO MAKE SOFFITS” above images; note that it’s not wise to leave gaps along the outside corners of framing when you still will need solid material to fasten drywall corner bead to. These bad framing methods also uses more material than what is needed and is wasting open space as well. Ripping 1/2″ OSB plywood attached by 2X2’s is a very fast way to build soffits as the plywood supports the weight acting as lateral bracing as well. Also, don’t frame to just float drywall across without any framing; this is being too cheap and again, drywall corner bead would be very difficult to install and in most cases allow the drywall to sag over time. Never space framing more than 24″ on center for 1/2″ drywall. It’s always best to have me make a professional design first to show all soffits to build and to avoid poor planning; click Contact Me for a free quote.
Fire Blocking is part of framing.

Fire Blocking (Helpful Link)
How to install fire blocking in basement walls, stairways and other home framing.
Here’s more step by step soffit building at DIY Network; http://www.diynetwork.com/how-to/rooms-and-spaces/walls-and-ceilings/how-to-build-a-soffit
Please contact me to get a professional design before you build.
