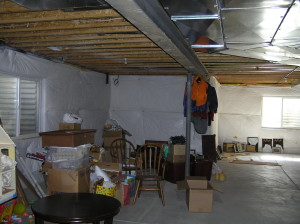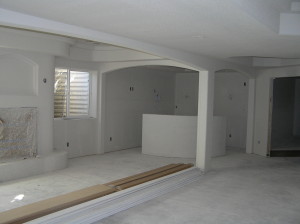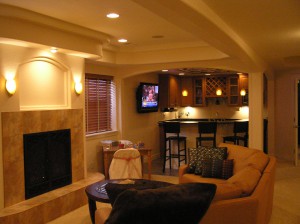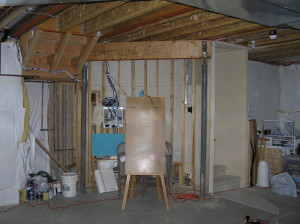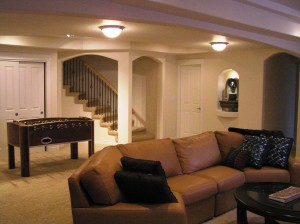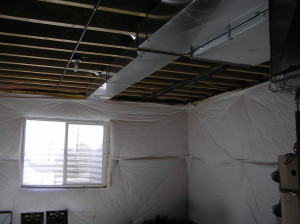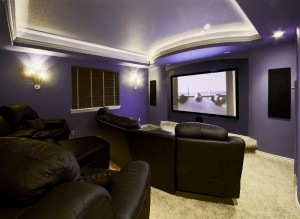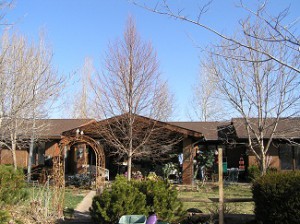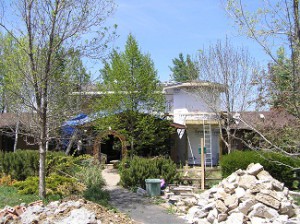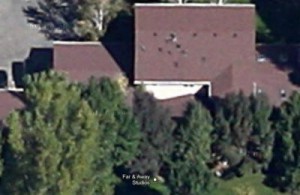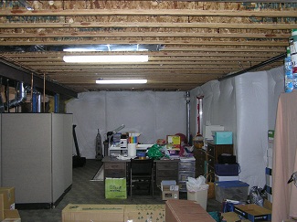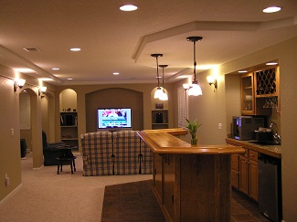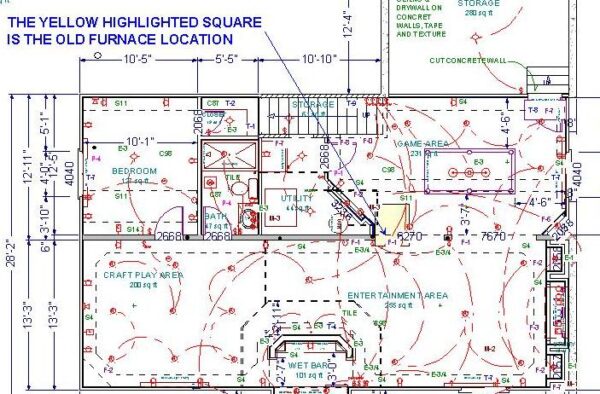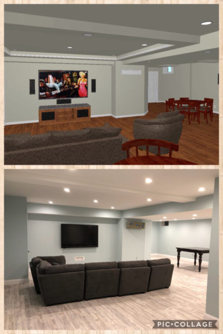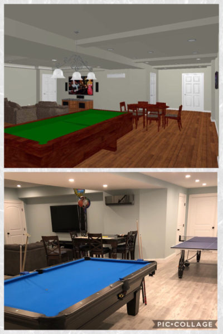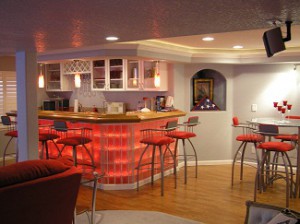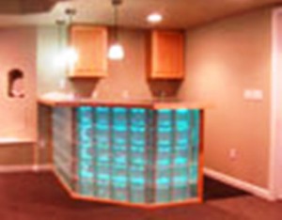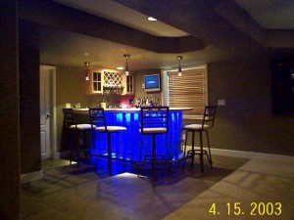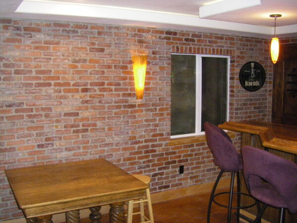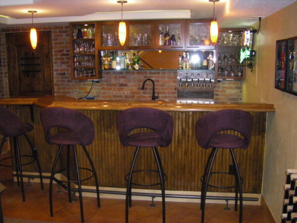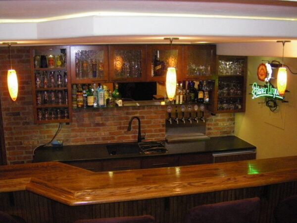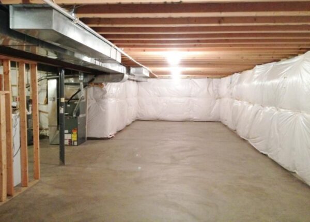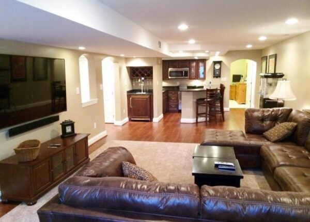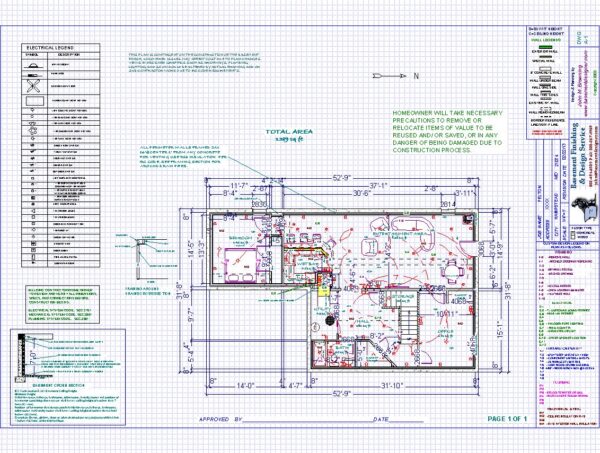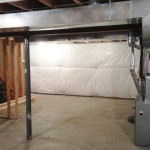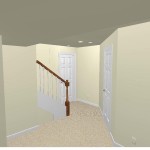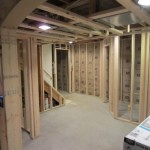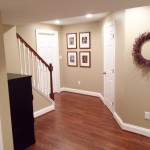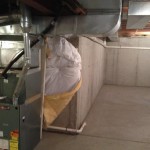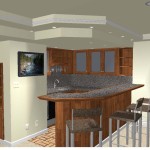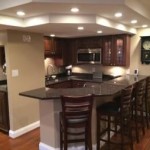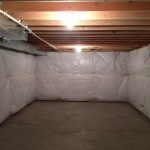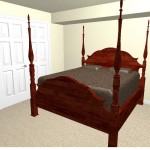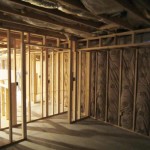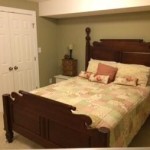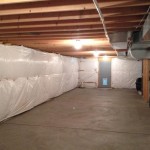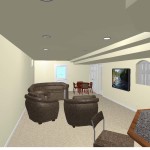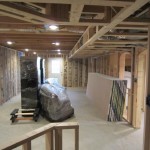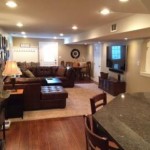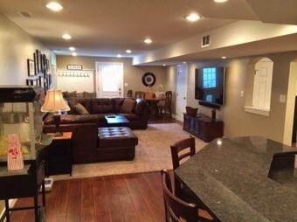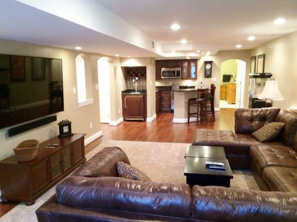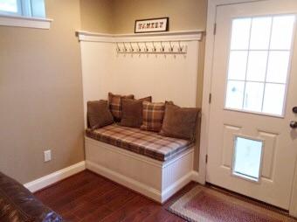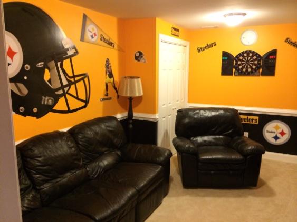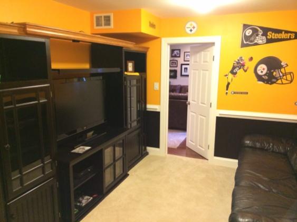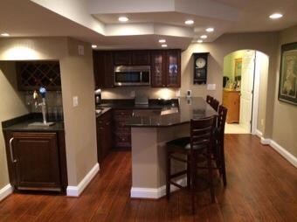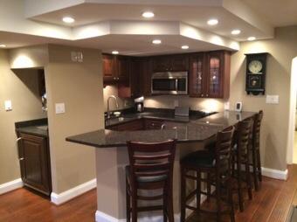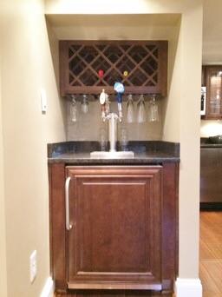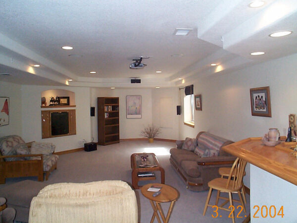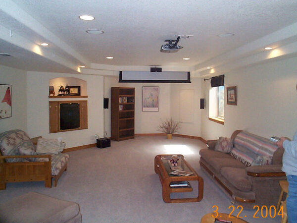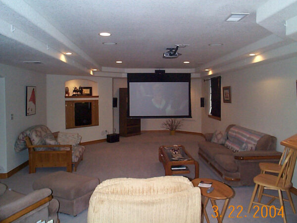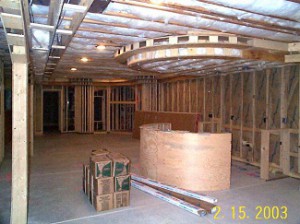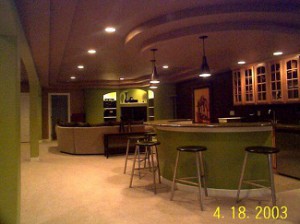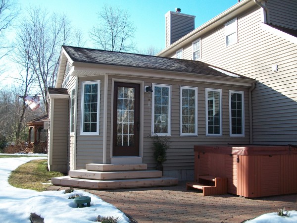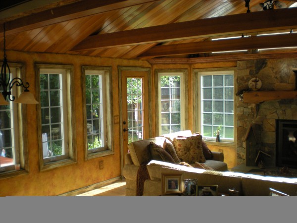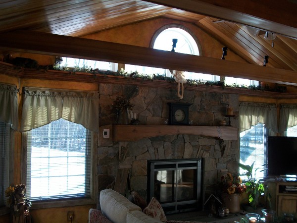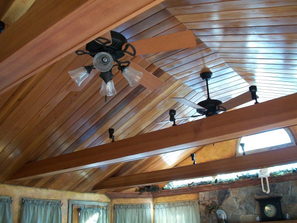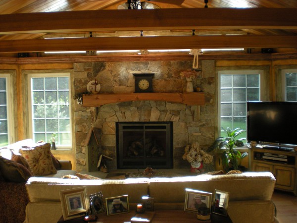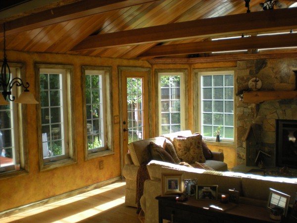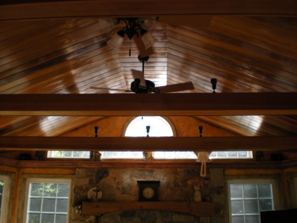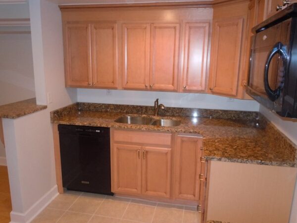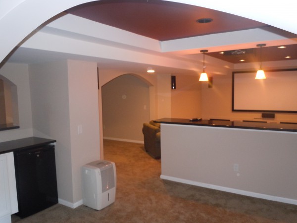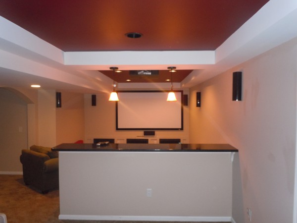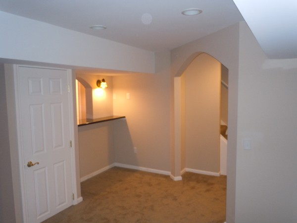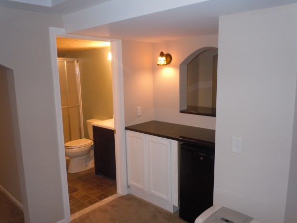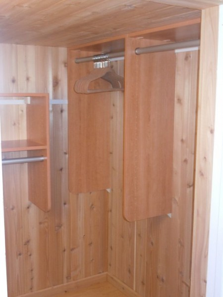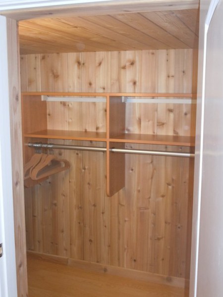Professional Basement Design
Photo Gallery by John M. Browning
Designing Basements and other home improvement projects in Denver Since 1988, nationally (USA & Canada) providing designs by email protocol Since 2001
I’m extremely proud to present to you the following collection of photos of jobs I personally designed. For over 3 decades, I’ve managed to hang on to many basement design photos from earlier jobs to present date only to show my professional expertise in design creativity, construction changes and space planning. Please allow time for my photos to load here and I do thank you for viewing these. Enjoy!
The following photos are examples of the progress before design, during and after construction of a clients basement I designed. You should now be able to compare for yourself the benefit of having a professional design your space first. Clicking on any of the following images will open in another page. Just use back button to return here.
The following examples from left to right show; before design, during construction and then the finished product after.
Yes, I can even redesign your existing home.
Need more space but have no basement? I can do it!
This project was a large ranch style home without a basement under it. The client hired me to find a way to add a new master suite, game room and bar to it. I initiated the idea of going up with a nice formal stairway in his formal area near the main entrance after he told me his idea of adding on to the side of his formal dining room and needing to walk through the dinning room to enter the clients proposed master suite/game area. Photo on the left is before I solved the clients issue. The center photo is with a 2nd story design and you can see by the satellite image on the right that this is no longer a single story ranch style home. Trees were overgrown blocking rear view. I love to solve problems, bring it on!
“It’s all in the Plan”
Click Here >>>:Contact Me To Request Free Quote
In the following example of before and after design; I thought it was best to move this furnace you see in the photo below on the left behind white partitions and you can see the results of this design thought in the photo on the right. I couldn’t believe a builder would drop a furnace this close to a stairway. Well yes I can, I’ve seen it hundreds of times and without any thought of how the homeowner may need to use their basement. I’ve been know to move the mono post, also called lally columns or just support post holding the beams. I can also add egress windows to also work well with the plan. You won’t believe what I can do with your space using my level of expertise. And I guarantee 100% satisfaction!
And again, you can see the difference it made to this finished basement, just moving the furnace.

Design Photos From The Last Two Decades!
Please allow time for photos to load. (Over 100 images here)
Basement Designs starting at just 80 cents per square foot based on the area to be designed (not unfinished area’s), how complicated you want it, your wish list completed and age of home all factor the design cost. You’ll see now why I classify designs in 5 different design levels and to price your free quote fairly. No two basements are the same or equal which means the cost to design it does vary. If you have a budget, I can also design it to that budget at best! This is the reason I will provide you a FREE QUOTE first just by merely sending me measurements, photos and my wish list form. Once you contact me, I’ll invite you to a special link to get your started on this free quote.
Click Here >>>:Contact Me To Request Free Quote
CAD 3D images from design are above the real photo of the finished basement below. It’s best to be able to see what you’ll be building before you make this large investment into the space. CAD software has some limitations but still portraying the concept of what will be.
Click here for “Design Cost and How This Works”
It’s really all about good planning. Beware of many online copy cats that think they know basements as well as I. No one can offer this quality of planning as affordably and so cost effective nor offer to provide a well thought out, extremely detailed yet attractive design in just one day as many advertise. Being the first in this industry to offer this professional service online dating back to the late 1990’s in fact. Experience is apparent! Check out my workmanship below and see for yourself if these really look like a basement to you. Please use the arrows to browse through the following slideshow.
no images were found
Here’s a collection of my so called patriotic bars in the good ole red, white and blue…….Above shown are real glass block bars. The one in the light blue (clear) bar was done using fiber optics mortared into the glass block. There are many LED products on the market now, some using acrylic panels for bar tops and walls: even multi-colored types that use remote lighting controls as well. Just tell me what turns you on! Just use the arrows to browse through the following slideshow of another fine basement project.
no images were found
Above 3 Photos Show A custom Designed Bar Using Brick Veneer By Cultured Stone! Below Photos Are Showing Behind The Above Bar With A Temperature Controlled Beer Making Room and Wine & Beer Storage Closet. Beer Taps Come Out The Wall From Where The Beer Is Kept Cold 24/7 Using a Mini-Split Air Conditioning Unit. The Custom Bath Image Below Is To Show Off How A Steam Generator Is Concealed Under The Shower Seat.
no images were found
And here’s many more fine designs to show off…………
Just use the arrows to browse through the following slideshow of this cool basement project.
no images were found
View more projects at my Houzz profile. Click Here >>>:Contact Me To Request Free Quote
It’s all in the Plan.
The Following is just another custom project I designed. Proving once again; that basements don’t have to appear as just a basement. Should be an extension of your home!
no images were found
Designed by John Browning
The 12 photos above are all from one beautiful project I designed. If you allow me to get you to think outside the box, this is what happens if you care to allow me to use my creative idea’s after I study your space. With over 2000 basements designed by me to date and also using my 35 plus years of expertise in construction, you can be assured of one very well planned out living space.
Please click here to contact me for a professional design.
The following basement design had a stairway issue to solve…
no images were found
Are you looking for a Contemporary design like this one?no images were found
“It’s all in the Plan”
Space planning is key! Professional designs, nothing less!
Professional Designs Require Imagination And Creativity
The following project is another example of how a Professional Design comes about.
Just use the arrows to browse and compare in the following slideshow.
Clicking on any of the following images will open in another page. Just use back button to return here.
| BEFORE ⇓ | CAD 3D IMAGE ⇓ | FRAMING ⇓ | COMPLETION ⇓ |
Read more than 50 five star reviews at; HOUZZ and or I’ll link you to over 200 references you can call on just to see how very satisfied my former clients are with my skills and services. Now whom would provide this many positive references to you to prove how professional one is and how professional it turned out all through email? Read more about my proven design protocol that gets you the best design possible at a price lower than you could imagine! The quote is free by the way! Click the following link to; Contact me!
ABOVE LEFT TO RIGHT A RETRACTABLE WIDE SCREEN TV
no images were found
No matter what style you like, I can make it happen!
Click Here >>>:Contact Me To Request Free Quote
I do seem to have a gift to see things that are not there yet; insight + vision = creativeness. They all tell me “I’m a natural at this!” Remember this job from my Home Page?
All designed by John Browning
Yes, I even design sunrooms, patios, additions, kitchens and even whole house designs & redesigns!!!
It’s all in the Plan.
Please click here to contact me for a professional design.
The 6 photos above belong with this nice cedar lined closet below which was all part of the planning. I had low ceilings to deal with and many ducts, pipes and wires to hide not to mention some mono post as well. You can see that I truly studied this space first before deciding where things should go and how it would look finished. I can do this for you too, quotes for designs are free.
Please contact me today for a free quote or just give me a call and lets chat about your project. The design is the most critical component in finishing not only the basement but any home improvement project. Thank you for viewing my design photos.
