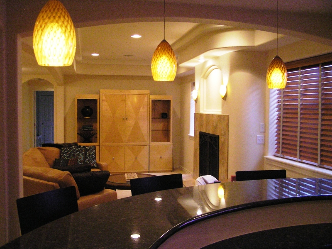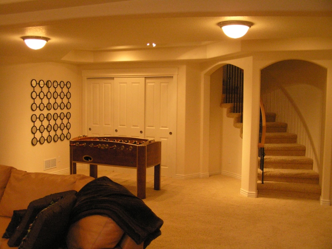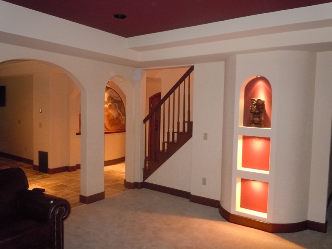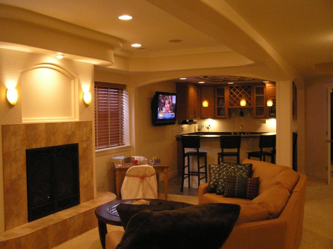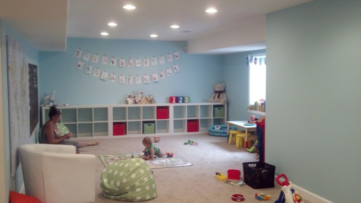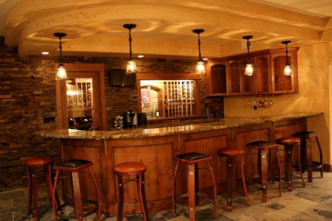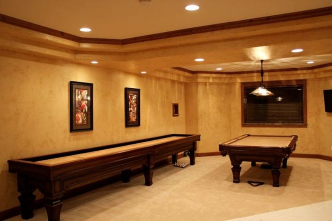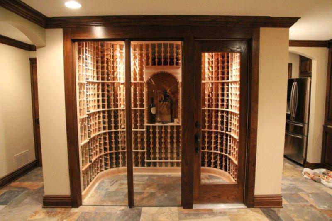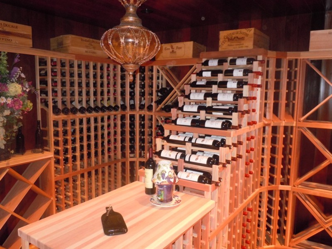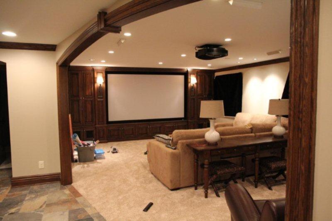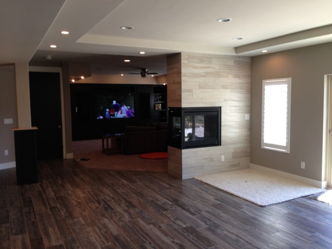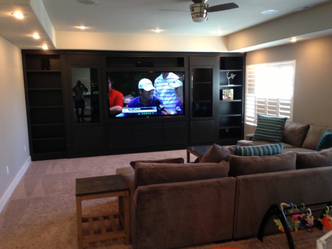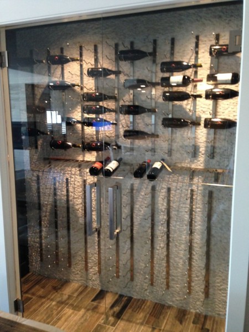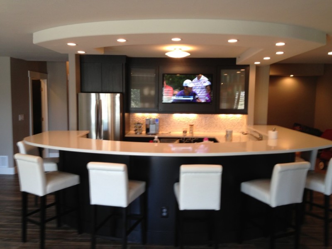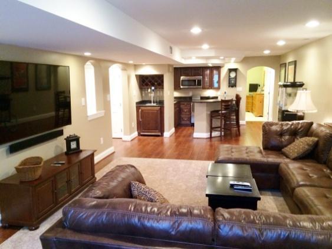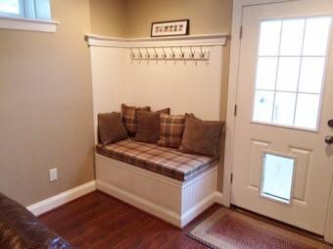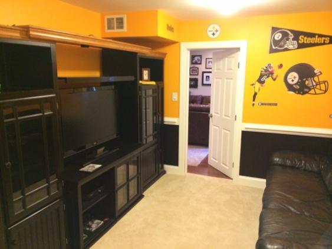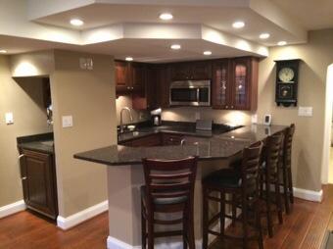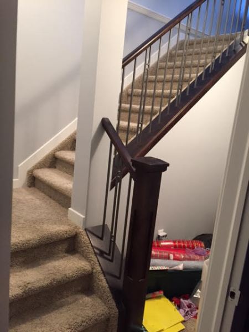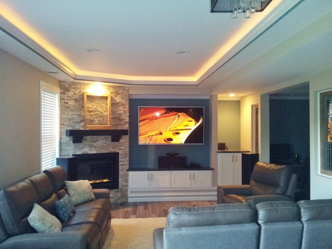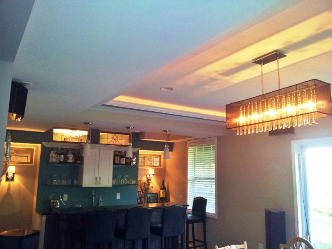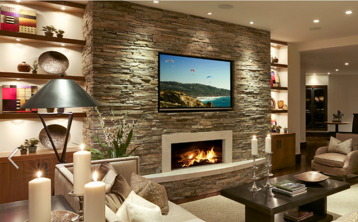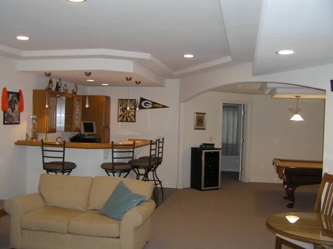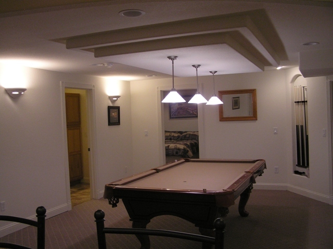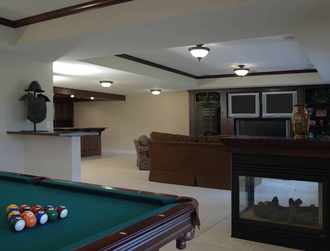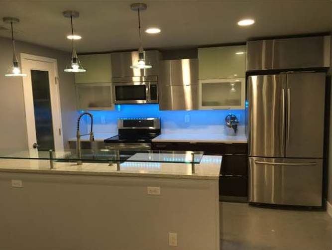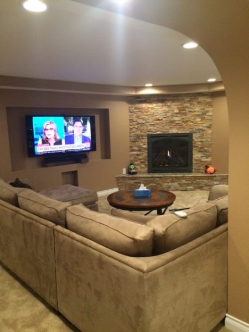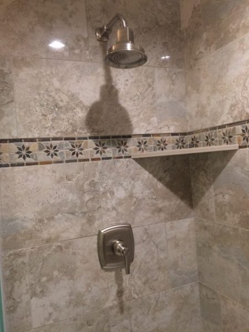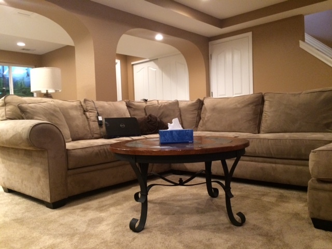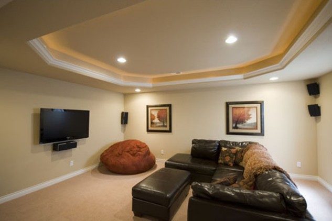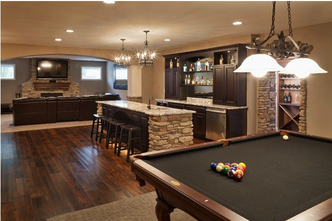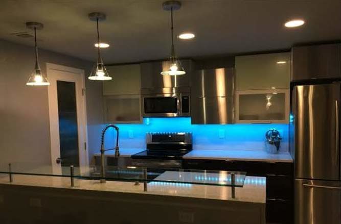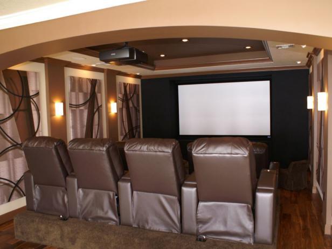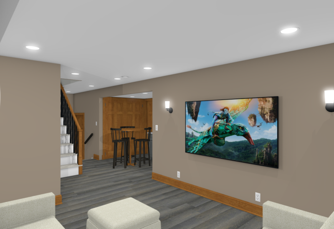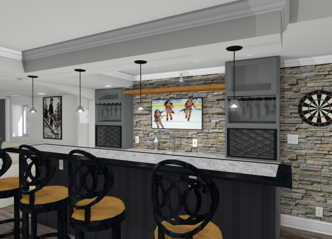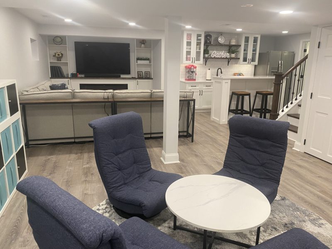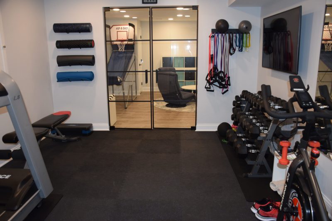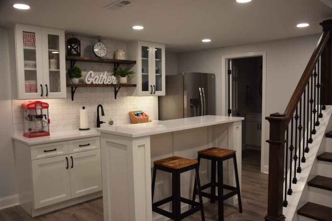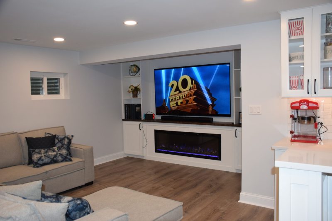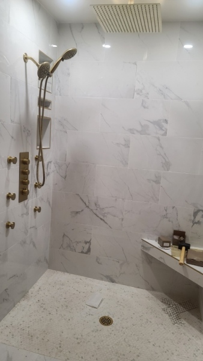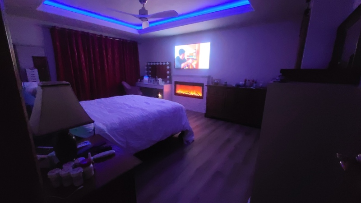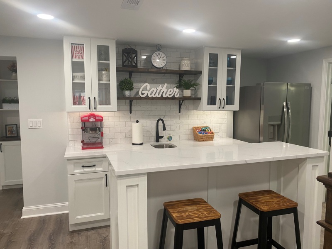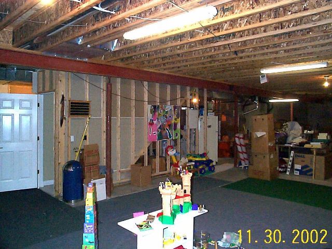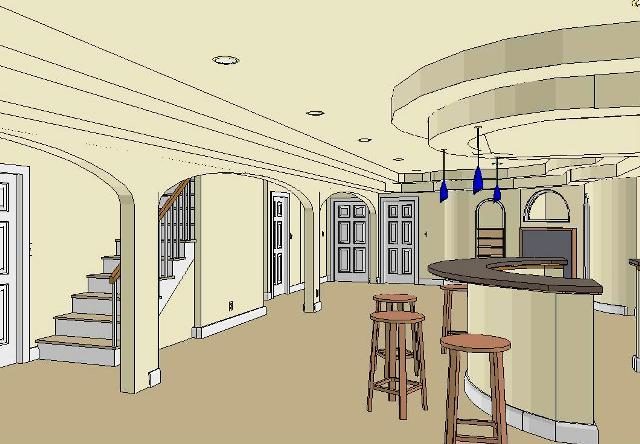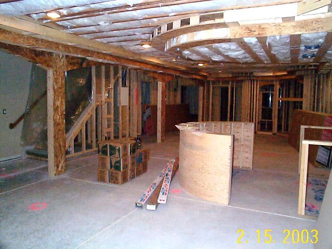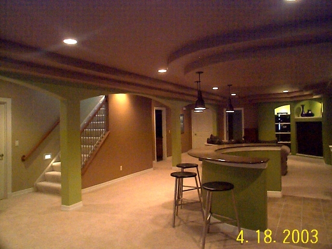amp;amp;amp;amp;amp;amp;amp;amp;amp;amp;amp;amp;amp;amp;amp;amp;amp;amp;amp;amp;amp;amp;amp;amp;amp;amp;amp;amp;amp;amp;amp;amp;amp;amp;amp;amp;amp;amp;amp;amp;amp;amp;amp;amp;amp;amp;amp;amp;amp;amp;amp;amp;amp;amp;amp;amp;amp;amp;amp;amp;amp;amp;amp;amp;amp;amp;amp;amp;amp;amp;amp;amp;amp;amp;amp;amp;amp;amp;amp;amp;amp;amp;amp;amp;amp;amp;amp;amp;amp;amp;amp;amp;amp;amp;amp;amp;amp;amp;amp;amp;amp;amp;amp;amp;amp;amp;amp;amp;amp;amp;amp;amp;lt;iframe src=”//www.googletagmanager.com/ns.html?id=GTM- KBF47B”<br /><br /><br /><br /><br /><br /><br /><br /><br /><br /><br /><br /><br /><br /><br /><br /><br /><br /><br /><br /><br /><br /><br /><br /><br /><br /><br /><br /><br /><br /><br /><br /><br /><br /><br /><br /><br /><br /><br /><br /><br /><br /><br /><br /><br /><br /><br /><br /><br /><br /><br /><br /><br /><br /><br /><br /><br /><br /><br /><br /><br /><br /><br /><br /><br /><br /><br /><br /><br /><!–mep-nl–>height=”0″ width=”0″ style=”display:none;visibility:hidden”></iframe>
“Finish Basement Design and Expert Space Planner For Basement Finishing”
“Any Professional Architectural Design Concept”
You’re about to find out how to get a finished basement design by a professional basement designer simply by following my 20 year old proven “basement design by email” design protocol !
Just read my 5 star Houzz reviews Contact Me
Professional Designs by John M. Browning
I’ll personally provide for you a beautiful high quality (very detailed) professional Basement Design for your basement finishing project or any project. Made just for your taste to build from, get quotes from and pull permits with at a cost lower than you’d expect! ! How? Simply by using my proven “basement design by email” method/protocol . This great contactless service started in 2003 online offering basic to high end professional basement design layouts, floorplans and or blueprints! Yes, www.basementdesigner.com I provide this service with 100% Satisfaction Guarantee!
Need a basement plan for permits?
All final Basement Design’s include complete electrical & lighting, the cool “wow” ceilings seen in most of my photos , even plumbing and much more. The professional plan I create for you is prepared to print out on 24X36 inch paper required for permits and is highly detailed to build it right the first time without error and no costly rework saving you lots of money and they’re so easy to read and follow. My basement design plans always include the current ICC & IRC codes to make it legal conforming living space which increases your resale value.
Please read on to find out how easy this Basement Design Process is all done through emails progressively . Also see how it works Contact Me get a FREE quote .
Any Basement Cleverly Designed will NOT look like A Basement typically does. Professionally Designing Basements or Any Home Improvement Project Design, Since 1982 “The 1st On The Internet Offering Basement Designs By Email Since 2003” Also Offering Basement Construction Service in and around Denver, Colorado Basement Finishing Design Service
virtual basement design process
You’ll save money big time if you don’t mind doing a little foot work versus having a guy come to your home to do it. He will charge for his or her travel time and time spent in your home to provide the simple task of measuring and taking photos. If not up front, it will be hidden in there contract pricing. Best to have your own plan to get comparison bids with , then they are all apples to apples. There’s no cost to you to find out how much the design will cost, so get a free quote from me Read more
40 Plus Years of Design and Construction Experience Shows
The following example is from a project I designed over 20 years ago.
Before I produce a Basement Design, I make an extensive study of the entire basement space as shown below (1st photo existing space). Please click on image below to enlarge in slideshow!
The 2nd image is an older 3D CAD rendering view from the final design. At the bottom of the steps, notice that the support post holding the I-beam is now the center of the two archways and the existing stairway walls and door (3rd image During Construction) are removed as shown under construction framing.
The Final Product (last image with olive green walls) shows off the magic I create for you! Considering all that you desire in your new space, your project, once designed, it should be built “AS PER PLAN” with no mistakes or costly rework. Merely compare design image above with the final image.
It’s really “ALL IN THE PLAN”
Note the dates of the above images? Oh yes, many years ago! FYI; I’ve been doing basement design as well as other project designs even before this, dating way back to 1982. This is when I did any home improvement project requested. I designed and built additions, kitchens, baths, whole house redesigns, decks and much more.
May I create an illusion for you too?
Being blessed with these natural skills also backed by over 40 years in construction speaks for itself too as almost anything is possible and any project not just basement design . Using an endless supply of my great basement ideas and creativity over the years, I’ve even been well known to relocate those support post and beams. It’s possible to convert crawl spaces into a finished basement, add windows and even lower a floor to create more head room not to mentioned making an average basement become a walkout basement with exterior stairs. You could just about name your desire, I can do it and basements are not all I can do for you; it’s just the ongoing demand on me. Need an addition to the home or a redesign to bring your current older home up to date? No master suite or it’s too small? Need a larger functional kitchen or bigger closets? Tired of the laundry being in the basement? I can help you! Maybe you have a plan and would like to consult with me and or review your plan, check for errors and provide advice with corrections or any basement finishing question you have. Just ask if I can do it.
“Good Planning pays off in the end”
Other Design Services
• Finished Basement Design • Additions & Decks • Kitchens & Baths (Certified Kitchen Designer) • Sun-rooms • New House Design Concept (Any Size) • Redesign Existing House (Update & Improve Space) • New Basement Foundation Layout • Plan Review of Your Current Design or House Plan • Basement Finishing or Any Construction or Planning Consultation (Hourly Rate) • Home Improvement Expert At Your Service
Visit this page link for examples of my Concept Design Service
It really is, “All in the Plan
Visit this page if you have other questions by clicking here; FAQ’s Don’t hesitate, contact me today for a free quote!
 I’m John M. Browning with Basement Finishing Design Service, a home improvement expert and design professional with over 40 years experience in the Architectural design and building trades. I specialize in creating interior design layout concepts (not decorating), space planning, functionality of space and space problem solving. Are you looking for the ultimate appeal or what many call the “WOW” factor or just a simple design? I’m considered very talented in many areas as you’ll soon see and will create your dreams! I’ve designed more than 3500 basements in the last 35 years so I have and will use many endless basement design ideas along with my unique creativity and expertise especially in basement finish to produce the best use of space for any design. Imagine what I must know with all this experience! Yes, I am considered an expert at this and one of the best out there!
I’m John M. Browning with Basement Finishing Design Service, a home improvement expert and design professional with over 40 years experience in the Architectural design and building trades. I specialize in creating interior design layout concepts (not decorating), space planning, functionality of space and space problem solving. Are you looking for the ultimate appeal or what many call the “WOW” factor or just a simple design? I’m considered very talented in many areas as you’ll soon see and will create your dreams! I’ve designed more than 3500 basements in the last 35 years so I have and will use many endless basement design ideas along with my unique creativity and expertise especially in basement finish to produce the best use of space for any design. Imagine what I must know with all this experience! Yes, I am considered an expert at this and one of the best out there!