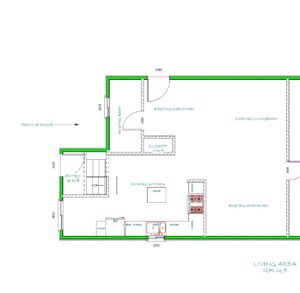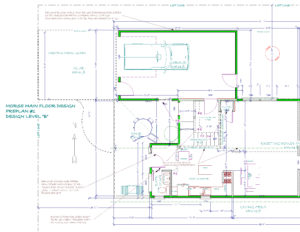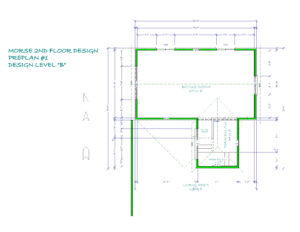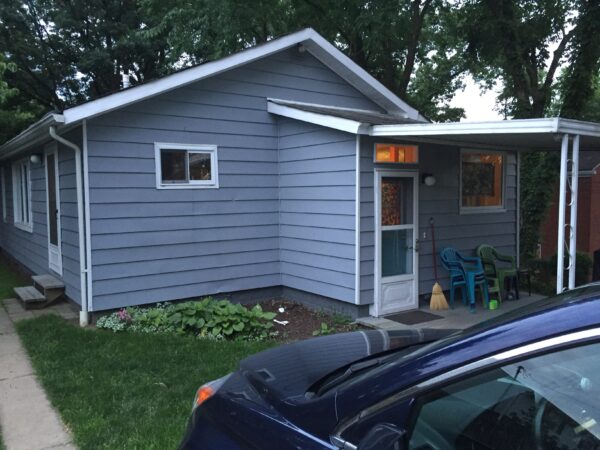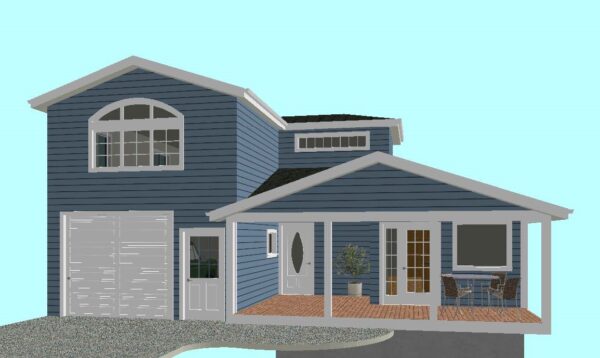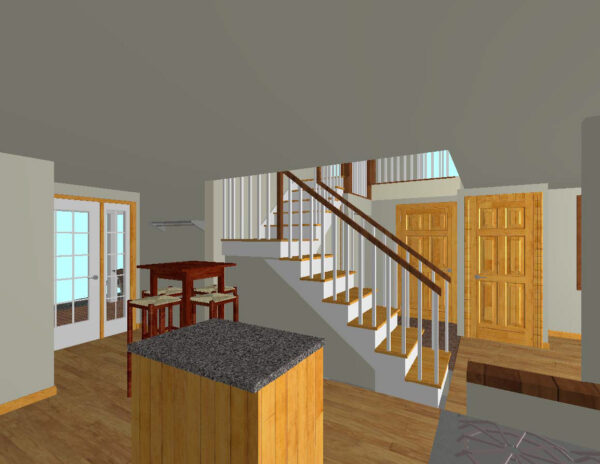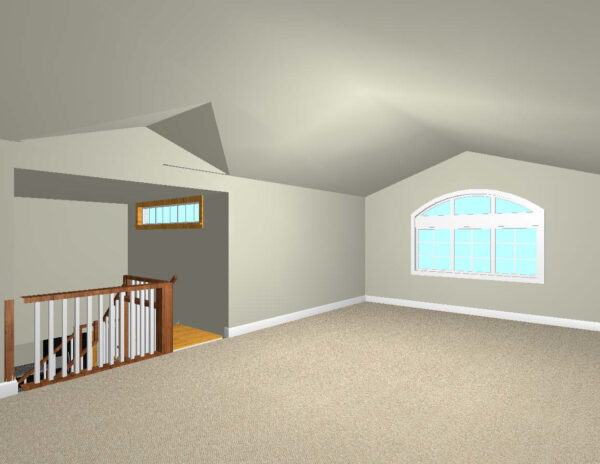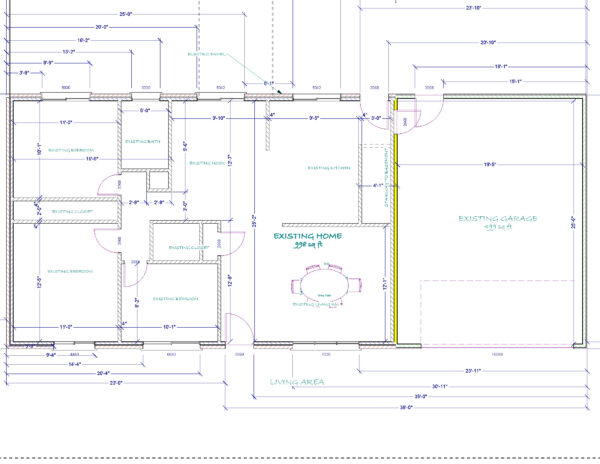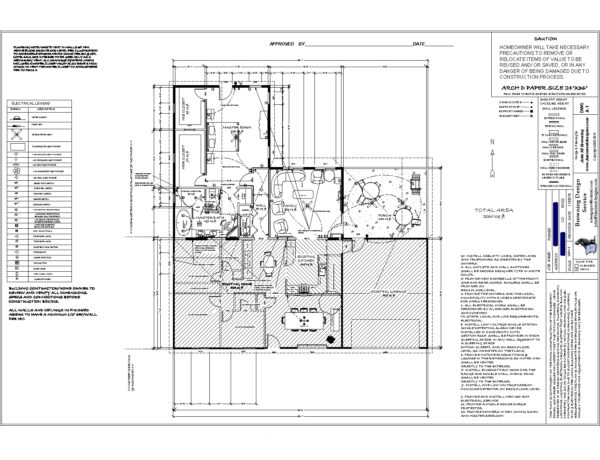That’s correct, I don’t design just basements as a Concept Design Service. I also provide a concept design service meaning that I can do this with any design including new homes, additions, bath or kitchen or take any old house having an outdated floor plan that may have small closets or a missing master suite and bath, closed floor plan that needs opening up including a better kitchen or even an addition or pop top or anything that was poorly designed and improve it. Space planning is a gift I have along with foresight as in premonition and can see things before they are there. I’m hired by many for even commercial buildings for things like office space but with my 40 plus years of construction experience. I can take your home and improve its layout, functionality or even increase its size in a way that makes sense. And yes, I can also do all this virtual planning via email and have done so professionally since 2003. See my 5-star reviews on Houzz since 2014.
The following is one of many examples for concept design that I’ll keep posting here. This is the Morse Project and we started this as just a basement finish design but the narrow stairway had to be corrected first as you see in the existing floor plan left with what I changed it to on the revised floor plan on the right.
Image on the left is the existing home, image on the right is the concept design.
I added a garage Mr. Morse requested yet saw a better way to install a stairway and give him curb appeal, a covered deck, bonus room and a two story entrance. The following is the interior concept design.
Although the scaled plans I create can be built from, they might need engineering added to them. Here’s another concept design home addition project below. Before on the left, after on the right.
For any Concept Design Service, the following is an example of what you’ll receive from me as Design Concept Images while we try different ideas and layouts for your basement or any project I design. You see what you’ll be building before you build it in the best way possible. Everyone of the following 3D renditions are from my CAD designs although some may appear as a real image to you.
A few shown above are from the Hartland client showing the real design they worked on with me. Many were done in design level D & E in case you wanted to know. Just write me, I can send sample graphics as portfolios in any design level choice as this helps me know how fancy you want it.
You want to see more? Check back, I’ll try to keep adding to the page. But if you’re ready to work with me, just contact me. 720-220-4447 john@basementdesigner.com Feel free to read more about the design process.
