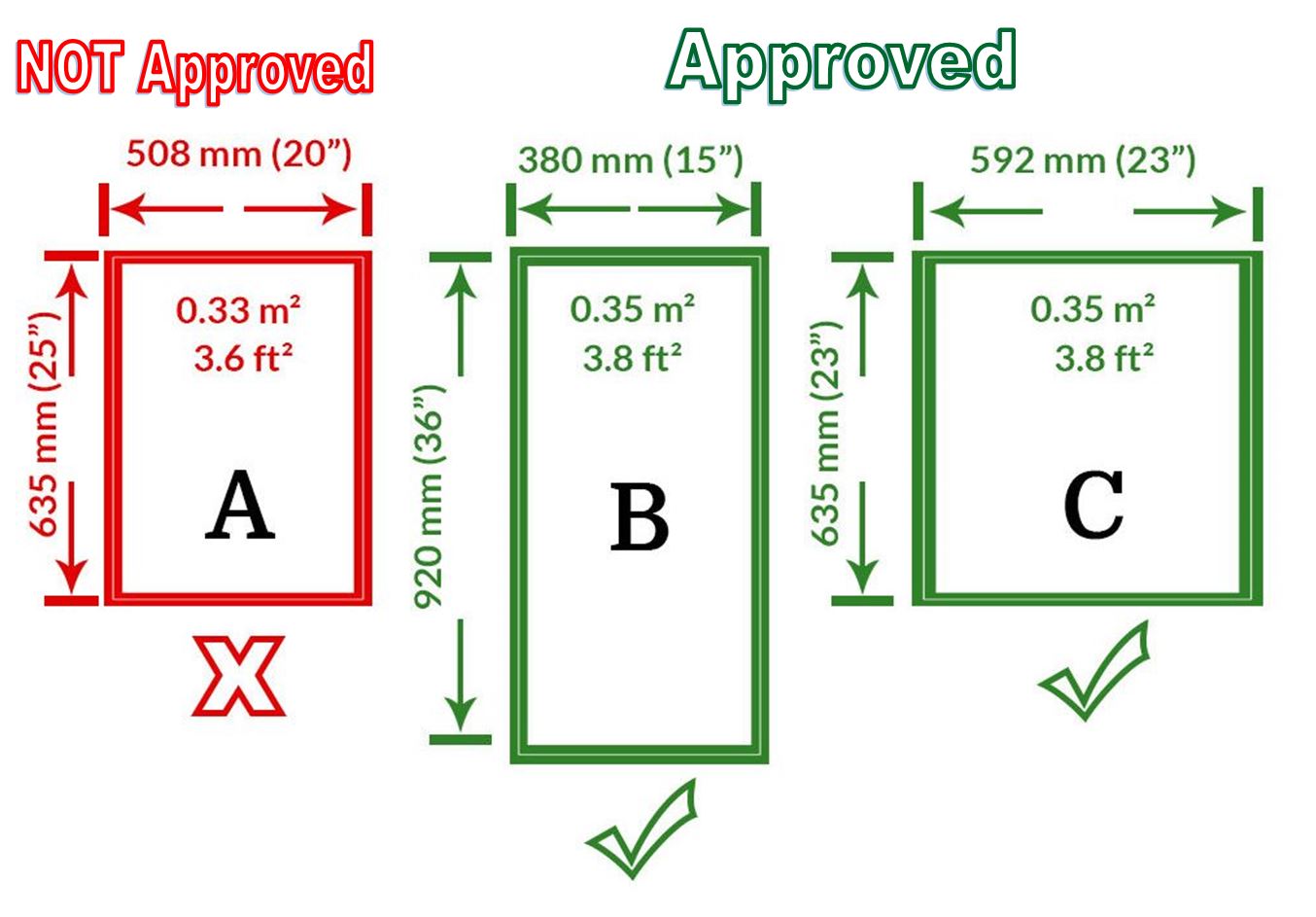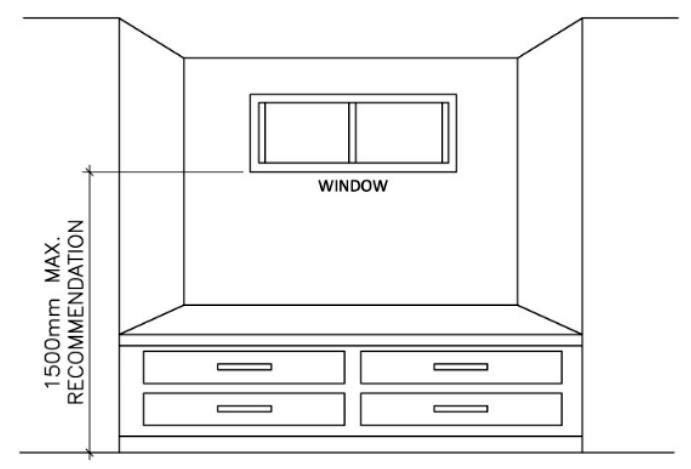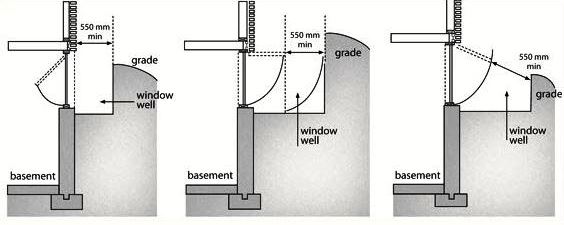What is Egress?
e·gress
/ēˌgres/Noun: The action of going out of or leaving a place.
The National Building Code 2010 has numerous references to egress in the different sections that refer to different building types. In this article, we will be specifically addressing the requirements for Part 9 of the National Building Code, Housing and Small Buildings and in particular Section 9.9.10. Egress from Bedrooms.
The biggest mistake people make is stating that each bedroom requires an “EXIT WINDOW”. This is simply not true. Although there are requirements for light and ventilation, this is not part of exit requirements. ( National Building Code does require a window in each bedroom ) does NOT state it must be EGRESS.
National Building Code of Canada
The National Building Code of Canada (NBCC), on which the Provincial Codes are based, has very clear requirements as it relates to bedroom windows and how the bedroom window serves three distinct purposes in the home:
- Light (at least five per cent of the floor area served)
- Ventilation (at least 0.28m² or 3 ft² or an adequate year-round mechanical ventilation)
- Emergency Escape: An Emergency Escape requires that each bedroom must have a door that leads directly to the exterior of the building or have a properly-sized egress window that can be opened from the inside without the use of keys, tools, hardware or special knowledge (unless this bedroom has a sprinkler system installed).
What does the Code say?
THE ONTARIO BUILDING CODE | EGRESS WINDOWS OR DOORS FOR BEDROOMS
9.9.10.1. Egress windows or doors for Bedrooms
(1) Except where a door on the same floor level as the bedroom provides direct access to the exterior, every floor level containing a bedroom in a suite shall be provided with at least one outside window that,
(a) is openable from the inside without the use of tools,
(b) provides an individual, unobstructed open portion having a minimum area of 0.35 m² with no dimension less than 380 mm, and
(c) maintains the required opening described in Clause (b) without the need for additional support. (See Figure A-9.9.10.1.(2))
Figure A-9.9.10.1.(2)
(2) Except for basement areas, the window required in Sentence (1) shall have a maximum sill height of 1 000 mm (39″) above the floor or…
Figure A-9.9.10.1(A) Built-in furniture to improve access to a window.
(3) When sliding windows are used, the minimum dimension described in Sentence (1) shall apply to the openable portion of the window.
(4) Where the sleeping area within a live/work unit is on a mezzanine with no obstructions more than 1 070 mm above the floor, the window required in Sentence (1) may be provided on the main level of the live/work unit provided the mezzanine is not more than 25% of the area of the live/work unit or 20 m2, whichever is less, and an unobstructed direct path of travel is provided from the mezzanine to this window.
(5) Where a window required in Sentence (1) opens into a window well, a clearance of not less than 550 mm shall be provided in front of the window.
Figure A-9.9.10.1.(5)
Windows providing a means of escape that open into a window well
(6) Where the sash of a window referred to in Sentence (5) swings towards the window well, the operation of the sash shall not reduce the clearance in a manner that would restrict escape in an emergency.
(7) Where a protective enclosure is installed over the window well referred to in Sentence (5), such enclosure shall be openable from the inside without the use of keys, tools or special knowledge of the opening mechanism.
Does the Code vary by province?
Yes. The National Building Code of Canada is a model code that represents the minimum requirements for construction. It provides a basis for those provinces and municipalities that issue their own codes. Provinces and municipalities (jurisdictions having authority) may set their own requirements. It is imperative that you check with your local JELD-WEN dealer or the jurisdiction having authority where your project will be constructed. Consulting with your local authority or JELD-WEN dealer will ensure your project is compliant with code and provide your home with years of safe operation.
Ok, so what windows can I use?
Each window style has a minimum required measurement in order to meet egress. Certain styles, such as awning windows, cannot be placed in bedrooms without there being a secondary exit in or to the bedroom, because the operating arm does not allow for a large enough opening for a human exit, in case of emergency.
Reference: National Building Code of Canada 2015, Volume 1 & 2, Canadian Commission on Building and Fire Codes, National Research Council of Canada, Thirteenth Edition 2010, NRCC 53301, Second printing.
BUILDINGCODE.ONLINE
Please click here to contact me for a professional design.




